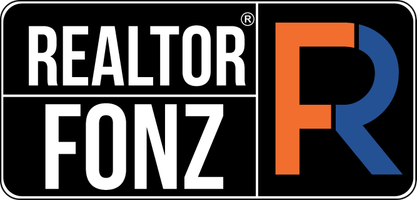
164 Linnet LN Maxwell, TX 78656
5 Beds
3 Baths
2,595 SqFt
UPDATED:
Key Details
Property Type Single Family Home
Sub Type Single Family Residence
Listing Status Active
Purchase Type For Sale
Square Footage 2,595 sqft
Price per Sqft $123
Subdivision Hymeadow
MLS Listing ID 549214
Style Traditional
Bedrooms 5
Full Baths 2
Half Baths 1
HOA Fees $35/ann
HOA Y/N Yes
Year Built 2023
Lot Size 4,791 Sqft
Acres 0.11
Property Sub-Type Single Family Residence
Property Description
Location
State TX
County Hays
Direction East
Interior
Interior Features Entrance Foyer, Multiple Living Areas, Open Floorplan, Recessed Lighting, Walk-In Closet(s), Granite Counters, Kitchen Island, Kitchen/Family Room Combo, Pantry
Heating Central, Natural Gas
Cooling Central Air
Flooring Carpet, Vinyl
Fireplaces Type None
Fireplace No
Appliance Dishwasher, Disposal, Gas Range, Microwave, Built-In Oven
Laundry Washer Hookup, Electric Dryer Hookup
Exterior
Exterior Feature None, Lighting
Parking Features Attached, Garage
Garage Spaces 2.0
Garage Description 2.0
Fence Back Yard, Privacy, Wood
Pool Community, In Ground
Community Features Park, Trails/Paths, Community Pool, Curbs, Street Lights
Utilities Available High Speed Internet Available, Underground Utilities
View Y/N No
View None
Roof Type Composition,Shingle
Building
Faces East
Story 2
Entry Level Two
Foundation Slab
Sewer Public Sewer
Architectural Style Traditional
Level or Stories Two
Schools
Middle Schools Simon Middle School
High Schools Lehman High School
School District Hays Cisd
Others
HOA Name RealManage
Tax ID 114277000B008002
Acceptable Financing Cash, FHA, USDA Loan, VA Loan
Listing Terms Cash, FHA, USDA Loan, VA Loan
Special Listing Condition Builder Owned






