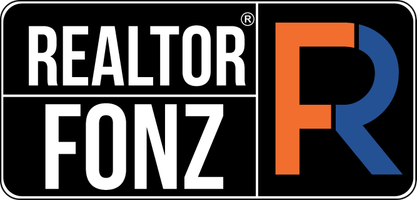
2012 Santa Barbara Round Rock, TX 78665
4 Beds
3.5 Baths
3,351 SqFt
UPDATED:
Key Details
Property Type Single Family Home
Sub Type Single Family Residence
Listing Status Pending
Purchase Type For Rent
Square Footage 3,351 sqft
Subdivision Paloma Lakesection 03A
MLS Listing ID 5193034
Bedrooms 4
Full Baths 3
Half Baths 1
HOA Y/N Yes
Year Built 2012
Lot Size 10,824 Sqft
Acres 0.2485
Property Sub-Type Single Family Residence
Source actris
Property Description
The main-level primary suite offers a peaceful retreat after festive days, while upstairs, a large game room and fully equipped media room—with surround sound, subwoofers, and an Epson projector—transform movie nights into magical holiday experiences. Three bright bedrooms, including a Jack-and-Jill setup, plus an extra full bath, provide space for family and guests to rest and relax.
The heart of the home—the open kitchen—is perfect for holiday cooking and gatherings, flowing effortlessly into the dining and living areas where everyone can celebrate together. Step outside to your private backyard wonderland: an extended patio for outdoor feasts, a children's playground ready for seasonal fun, and a fully fenced yard perfect for festive lights, games, or quiet starlit evenings.
With smart home features, a pool table, mini fridge, and a two-car garage, every corner of this home is designed for comfort, convenience, and holiday joy.
Whether it's sipping cocoa by the fire, hosting a festive movie night, or watching the lights twinkle on the patio, 2012 Santa Barbara Ct is ready to be your magical holiday home.
Schedule your private showing today—and start your season of memories here!
Location
State TX
County Williamson
Rooms
Main Level Bedrooms 1
Interior
Interior Features Ceiling Fan(s), Ceiling-High, Vaulted Ceiling(s), Granite Counters, Entrance Foyer, Kitchen Island, Multiple Dining Areas, Multiple Living Areas, Primary Bedroom on Main, Wired for Sound
Heating Central, Natural Gas
Cooling Central Air
Flooring Carpet, Tile, Wood
Fireplaces Number 1
Fireplaces Type Gas Log, Living Room
Fireplace No
Appliance Built-In Oven(s), Dishwasher, Disposal, Dryer, Exhaust Fan, Gas Cooktop, Microwave, Oven, Refrigerator, Washer, Water Softener Owned
Exterior
Exterior Feature Gutters Full, Pest Tubes in Walls, Playground, Private Yard
Garage Spaces 2.0
Fence Fenced, Privacy
Pool None
Community Features BBQ Pit/Grill, Clubhouse, Cluster Mailbox, Curbs, Dog Park, Lake, Park, Picnic Area, Playground, Pool, Sidewalks, Trail(s)
Utilities Available Electricity Available, Underground Utilities
Waterfront Description None
View None
Roof Type Composition
Porch Covered, Patio
Total Parking Spaces 4
Private Pool No
Building
Lot Description Cul-De-Sac, Landscaped, Level, Sprinkler - Automatic, Trees-Medium (20 Ft - 40 Ft)
Faces Northeast
Foundation Slab
Sewer Public Sewer
Water MUD
Level or Stories Two
Structure Type Brick Veneer,Masonry – Partial
New Construction No
Schools
Elementary Schools Herrington
Middle Schools Hopewell
High Schools Stony Point
School District Round Rock Isd
Others
Pets Allowed Cats OK, Dogs OK, Negotiable
Num of Pet 2
Pets Allowed Cats OK, Dogs OK, Negotiable





