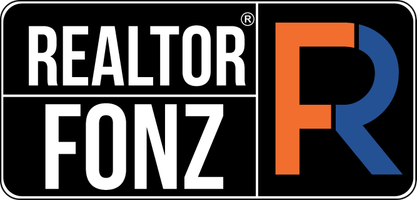
12105 Greywacke DR Manor, TX 78653
3 Beds
2.5 Baths
2,189 SqFt
UPDATED:
Key Details
Property Type Single Family Home
Sub Type Single Family Residence
Listing Status Active
Purchase Type For Rent
Square Footage 2,189 sqft
Subdivision Stonewater
MLS Listing ID 7425035
Style 1st Floor Entry
Bedrooms 3
Full Baths 2
Half Baths 1
HOA Y/N Yes
Year Built 2017
Lot Size 5,845 Sqft
Acres 0.1342
Property Sub-Type Single Family Residence
Source actris
Property Description
Welcome to your stunning new two-story home in Manor! This vibrant 3-bedroom, 2.5-bathroom gem is packed with features that make everyday living a breeze. Step into a bright, inviting space with an open layout, stylish light fixtures, and modern updates that elevate every corner. The low-maintenance landscaping ensures you can spend more time enjoying your beautiful home rather than maintaining it.
The chef's kitchen is a true centerpiece, featuring sleek granite countertops and plenty of room for cooking and dining. When it's time to unwind, the spacious primary suite offers the perfect retreat, while the versatile upstairs living area can be tailored to fit your lifestyle—whether it's a home office, game room, or cozy lounge.
Ideally located near downtown Manor, Highway 290, and the 130 Toll Road, you'll enjoy quick access to the vibrant Austin area while savoring the tranquility of suburban living. Don't miss this opportunity to call this exceptional property your own!
Location
State TX
County Travis
Rooms
Main Level Bedrooms 1
Interior
Interior Features Primary Bedroom on Main
Heating Central
Cooling Central Air
Flooring Carpet, Laminate, Marble, Tile
Fireplace No
Appliance Dishwasher, Microwave, Free-Standing Range, Refrigerator
Exterior
Exterior Feature None
Garage Spaces 2.0
Fence Wood
Pool None
Community Features Park, Pool, Sport Court(s)/Facility
Utilities Available Electricity Connected, Natural Gas Connected, Sewer Connected, Water Connected
Waterfront Description None
View None
Roof Type Shingle
Porch Porch
Total Parking Spaces 2
Private Pool No
Building
Lot Description Cul-De-Sac
Faces East
Foundation Slab
Sewer Public Sewer
Water Public
Level or Stories Two
Structure Type Brick,Wood Siding
New Construction No
Schools
Elementary Schools Shadowglen
Middle Schools Manor (Manor Isd)
High Schools Manor
School District Manor Isd
Others
Pets Allowed Cats OK, Dogs OK, Small (< 20 lbs), Medium (< 35 lbs), Number Limit, Size Limit, Breed Restrictions
Num of Pet 2
Pets Allowed Cats OK, Dogs OK, Small (< 20 lbs), Medium (< 35 lbs), Number Limit, Size Limit, Breed Restrictions





