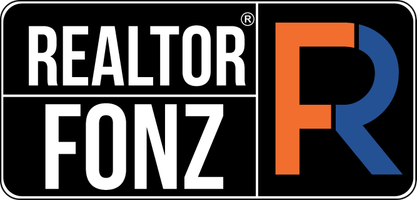
1012 Olinda CT Liberty Hill, TX 78642
4 Beds
3.5 Baths
3,448 SqFt
UPDATED:
Key Details
Property Type Single Family Home
Sub Type Single Family Residence
Listing Status Active Under Contract
Purchase Type For Rent
Square Footage 3,448 sqft
Subdivision Santa Rita Ranch
MLS Listing ID 1843871
Style 1st Floor Entry
Bedrooms 4
Full Baths 3
Half Baths 1
HOA Y/N Yes
Year Built 2023
Lot Size 6,364 Sqft
Acres 0.1461
Property Sub-Type Single Family Residence
Source actris
Property Description
This elegant two-story home is nestled in the peaceful Saddleback section of the award-winning Santa Rita Ranch community. Situated on a quiet cul-de-sac lot, it offers a spacious backyard perfect for outdoor living and entertaining.
The primary bedroom is conveniently located downstairs, providing comfort and privacy, along with a dedicated study ideal for remote work or relaxation. The open-concept living area features an impressive kitchen with a large center island, gas cooktop, and stainless steel appliances—perfect for everyday meals and gatherings.
Upstairs, a dedicated media room offers the ideal space for movie nights or family entertainment. Bedroom 1 includes an ensuite bath, while Bedrooms 2 and 3 share a full bath with dual vanities. Ample storage throughout adds to the home's functionality.
Residents of Santa Rita Ranch—honored twice as “Community of the Year”—enjoy resort-style amenities, scenic trails, and an active, welcoming community.
Location
State TX
County Williamson
Rooms
Main Level Bedrooms 1
Interior
Interior Features Two Primary Baths, Two Primary Suties, Breakfast Bar, Ceiling Fan(s), Double Vanity, Eat-in Kitchen, Kitchen Island, Pantry, Primary Bedroom on Main, Walk-In Closet(s)
Heating Central
Cooling Central Air
Flooring Carpet, Tile, Wood
Fireplace No
Appliance Dishwasher, Disposal, Gas Cooktop, Microwave, Oven, Free-Standing Refrigerator, Washer/Dryer
Exterior
Exterior Feature None
Garage Spaces 2.0
Fence Back Yard, Wood
Pool None
Community Features Fitness Center, Park, Pet Amenities, Playground, Pool
Utilities Available Electricity Connected, Natural Gas Connected, Sewer Connected, Water Connected
Waterfront Description None
View None
Roof Type Composition
Porch Patio
Total Parking Spaces 4
Private Pool No
Building
Lot Description Cul-De-Sac, Sprinkler - Automatic
Faces Northeast
Foundation Slab
Sewer Public Sewer
Water Public
Level or Stories Two
Structure Type Masonry – Partial,Stone
New Construction Yes
Schools
Elementary Schools Santa Rita
Middle Schools Santa Rita Middle
High Schools Liberty Hill
School District Liberty Hill Isd
Others
Pets Allowed No
Pets Allowed No





