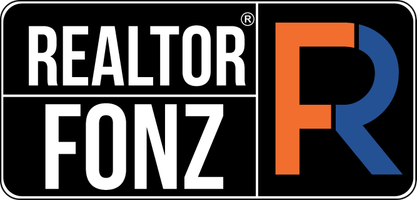
4322 James Casey ST Austin, TX 78745
3 Beds
1 Bath
1,332 SqFt
UPDATED:
Key Details
Property Type Single Family Home
Sub Type Single Family Residence
Listing Status Active
Purchase Type For Sale
Square Footage 1,332 sqft
Price per Sqft $825
Subdivision Bouldin J E Estate
MLS Listing ID 5832654
Bedrooms 3
Full Baths 1
HOA Y/N No
Year Built 1922
Annual Tax Amount $4,529
Tax Year 2025
Lot Size 0.420 Acres
Acres 0.42
Lot Dimensions 178 x 131
Property Sub-Type Single Family Residence
Source actris
Property Description
Location
State TX
County Travis
Rooms
Main Level Bedrooms 3
Interior
Interior Features None
Heating None
Cooling None
Flooring Wood
Fireplaces Type None
Fireplace No
Appliance None
Exterior
Exterior Feature None
Fence Back Yard, Fenced, Full, Perimeter, Privacy, Wood
Pool None
Community Features None
Utilities Available Above Ground, Cable Available, Electricity Available, Sewer Connected, Water Available
Waterfront Description None
View Neighborhood
Roof Type Shingle
Porch Front Porch
Total Parking Spaces 10
Private Pool No
Building
Lot Description See Remarks, Back Yard, City Lot, Front Yard, Interior Lot, Irregular Lot, Level
Faces Southeast
Foundation Pillar/Post/Pier
Sewer Public Sewer
Water Public
Level or Stories One
Structure Type Frame,Wood Siding
New Construction No
Schools
Elementary Schools St Elmo
Middle Schools Bedichek
High Schools Travis
School District Austin Isd
Others
Special Listing Condition Standard





