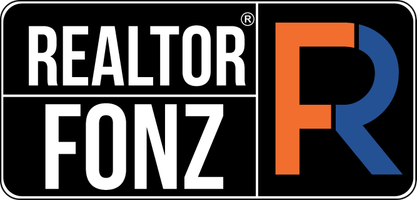
8330 Norcrest Dr Converse, TX 78109
3 Beds
2 Baths
1,535 SqFt
UPDATED:
Key Details
Property Type Single Family Home
Sub Type Residential Rental
Listing Status Active
Purchase Type For Rent
Square Footage 1,535 sqft
Subdivision Northampton
MLS Listing ID 1911332
Style One Story,Traditional
Bedrooms 3
Full Baths 2
Year Built 2000
Lot Size 6,098 Sqft
Property Sub-Type Residential Rental
Property Description
Location
State TX
County Bexar
Area 1700
Rooms
Master Bathroom Main Level 4X11 Tub/Shower Combo, Double Vanity
Master Bedroom DownStairs
Bedroom 2 Main Level 14X9
Bedroom 3 Main Level 10X10
Living Room Main Level 14X18
Dining Room Main Level 13X9
Kitchen Main Level 13X8
Interior
Heating Central, Heat Pump
Cooling One Central, Heat Pump
Flooring Carpeting, Ceramic Tile, Laminate
Fireplaces Type Not Applicable
Inclusions Ceiling Fans, Washer Connection, Dryer Connection, Self-Cleaning Oven, Microwave Oven, Stove/Range, Refrigerator, Dishwasher, Ice Maker Connection, Smoke Alarm, Security System (Owned), Electric Water Heater, Garage Door Opener
Exterior
Exterior Feature Brick, Cement Fiber
Parking Features Two Car Garage
Fence Patio Slab, Mature Trees
Pool None
Roof Type Composition
Building
Foundation Slab
Sewer Sewer System
Water Water System
Schools
Elementary Schools Converse
Middle Schools Woodlake
High Schools Judson
School District Judson
Others
Pets Allowed Yes
Miscellaneous Broker-Manager,City Bus






