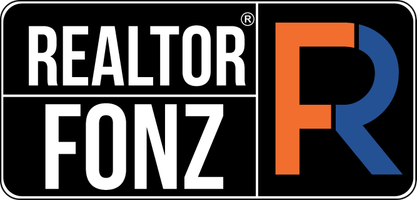
125 Deer Haven LN W Hunt, TX 78024
4 Beds
3.5 Baths
4,222 SqFt
UPDATED:
Key Details
Property Type Single Family Home
Sub Type Single Family Residence
Listing Status Active
Purchase Type For Sale
Square Footage 4,222 sqft
Price per Sqft $283
Subdivision Canyon Springs
MLS Listing ID 6960355
Bedrooms 4
Full Baths 3
Half Baths 1
HOA Fees $100/ann
HOA Y/N Yes
Year Built 1998
Annual Tax Amount $8,000
Tax Year 2024
Lot Size 6.420 Acres
Acres 6.42
Property Sub-Type Single Family Residence
Source actris
Property Description
Location
State TX
County Kerr
Rooms
Main Level Bedrooms 3
Interior
Interior Features Ceiling Fan(s), High Ceilings, Kitchen Island, Multiple Dining Areas, Multiple Living Areas, Primary Bedroom on Main, Walk-In Closet(s)
Heating Central, Electric
Cooling Central Air, Electric
Flooring Carpet, Tile, Wood
Fireplaces Number 2
Fireplaces Type Family Room, Outside, Stone
Fireplace No
Appliance Cooktop, Dishwasher, Electric Cooktop, Microwave, Electric Oven, Double Oven
Exterior
Exterior Feature Private Yard
Garage Spaces 2.0
Fence Chain Link, Wrought Iron
Pool None
Community Features See Remarks, Fishing, Park, Trail(s)
Utilities Available Cable Available, Electricity Connected, Phone Available, Water Connected
Waterfront Description None
View See Remarks, Canyon, Hill Country, Panoramic, Trees/Woods
Roof Type Metal
Porch Covered, Deck, Front Porch, Patio, Porch, Rear Porch, Side Porch
Total Parking Spaces 8
Private Pool No
Building
Lot Description Cul-De-Sac, Gentle Sloping, Interior Lot, Level, Private, Many Trees
Faces Northeast
Foundation Slab
Sewer Septic Tank
Water MUD
Level or Stories Two
Structure Type HardiPlank Type,Stone Veneer
New Construction No
Schools
Elementary Schools Outside School District
Middle Schools Outside School District
High Schools Outside School District
School District Ingram Isd
Others
HOA Fee Include Common Area Maintenance
Special Listing Condition Standard





