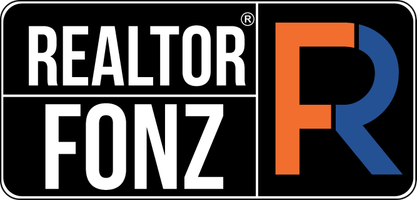
925 Mustang TRL Harker Heights, TX 76548
3 Beds
3 Baths
2,350 SqFt
UPDATED:
Key Details
Property Type Single Family Home
Sub Type Single Family Residence
Listing Status Active
Purchase Type For Sale
Square Footage 2,350 sqft
Price per Sqft $127
Subdivision Skipcha Mountain Estates Ph
MLS Listing ID 594022
Style Contemporary/Modern
Bedrooms 3
Full Baths 2
Half Baths 1
Construction Status Resale
HOA Y/N No
Year Built 2005
Lot Size 10,733 Sqft
Acres 0.2464
Property Sub-Type Single Family Residence
Property Description
Location
State TX
County Bell
Interior
Interior Features Ceiling Fan(s), Cathedral Ceiling(s), Double Vanity, Eat-in Kitchen, Garden Tub/Roman Tub, Home Office, Primary Downstairs, Multiple Living Areas, Main Level Primary, Open Floorplan, Pull Down Attic Stairs, Separate Shower, Tub Shower, Walk-In Closet(s), Breakfast Area, Kitchen/Family Room Combo, Pantry, Walk-In Pantry
Heating Central, Electric, Solar
Cooling 1 Unit
Flooring Carpet, Tile, Vinyl
Fireplaces Number 1
Fireplaces Type Living Room, Wood Burning
Fireplace Yes
Appliance Dishwasher, Electric Range, Disposal, Water Heater, Some Electric Appliances, Microwave, Range
Laundry Washer Hookup, Electric Dryer Hookup, Inside, Main Level, Laundry Room
Exterior
Exterior Feature Covered Patio
Parking Features Attached, Garage Faces Front, Garage, Garage Door Opener
Garage Spaces 2.0
Garage Description 2.0
Fence Back Yard, Full, Privacy, Wood
Pool None
Community Features None
Utilities Available Cable Available, Electricity Available, High Speed Internet Available, Trash Collection Public
View Y/N No
Water Access Desc Public
View None
Roof Type Composition,Shingle
Porch Covered, Patio
Building
Story 2
Entry Level Two
Foundation Slab
Sewer Public Sewer
Water Public
Architectural Style Contemporary/Modern
Level or Stories Two
Construction Status Resale
Schools
Elementary Schools Skipcha Elementary School
Middle Schools Union Grove Middle School
High Schools Harker Heights High School
School District Killeen Isd
Others
Tax ID 349280
Security Features Security System Owned,Smoke Detector(s)
Acceptable Financing Cash, Conventional, FHA, VA Loan
Green/Energy Cert Solar
Listing Terms Cash, Conventional, FHA, VA Loan






