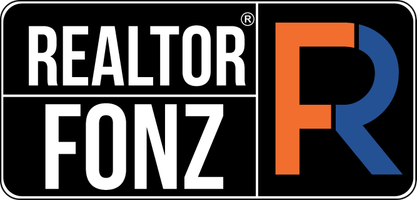
2570 Terminal Loop RD Mcqueeney, TX 78123
3 Beds
2 Baths
1,217 SqFt
UPDATED:
Key Details
Property Type Single Family Home
Sub Type Single Family Residence
Listing Status Active
Purchase Type For Sale
Square Footage 1,217 sqft
Price per Sqft $390
Subdivision Lakeside Village Sub
MLS Listing ID 594328
Style Traditional
Bedrooms 3
Full Baths 2
Construction Status Resale
HOA Y/N No
Year Built 2005
Lot Size 1.030 Acres
Acres 1.03
Property Sub-Type Single Family Residence
Property Description
Location
State TX
County Guadalupe
Interior
Interior Features Ceiling Fan(s), Double Vanity, Open Floorplan, Tub Shower, Walk-In Closet(s), Breakfast Area, Solid Surface Counters
Heating Central, Electric
Cooling Central Air, Electric, 1 Unit
Flooring Ceramic Tile, Tile
Fireplaces Type None
Fireplace No
Appliance Dishwasher, Electric Range, Electric Water Heater, Disposal, Some Electric Appliances, Microwave, Range
Laundry Washer Hookup, Electric Dryer Hookup, In Garage
Exterior
Exterior Feature Covered Patio, Private Yard
Parking Features Attached, Circular Driveway, Detached, Garage, RV Access/Parking
Garage Spaces 2.0
Garage Description 2.0
Fence Back Yard
Pool None
Community Features None
Utilities Available Electricity Available, High Speed Internet Available, Trash Collection Public
View Y/N Yes
Water Access Desc Community/Coop
View Lake
Roof Type Metal
Porch Covered, Patio
Building
Story 1
Entry Level One
Foundation Slab
Sewer Not Connected (at lot), Public Sewer
Water Community/Coop
Architectural Style Traditional
Level or Stories One
Additional Building Outbuilding, Pergola, Workshop
Construction Status Resale
Schools
School District Seguin Isd
Others
Tax ID 116433
Acceptable Financing Cash, Conventional, FHA, VA Loan
Listing Terms Cash, Conventional, FHA, VA Loan






