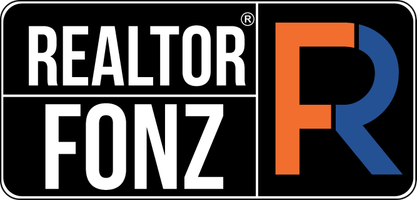
14300 Summit View DR Leander, TX 78641
4 Beds
4 Baths
3,970 SqFt
UPDATED:
Key Details
Property Type Single Family Home
Sub Type Single Family Residence
Listing Status Active
Purchase Type For Sale
Square Footage 3,970 sqft
Price per Sqft $352
Subdivision Leander Hills Sec 02
MLS Listing ID 1811625
Bedrooms 4
Full Baths 4
HOA Y/N No
Year Built 1965
Annual Tax Amount $15,926
Tax Year 2024
Lot Size 6.155 Acres
Acres 6.155
Property Sub-Type Single Family Residence
Source actris
Property Description
Set on 6 acres with panoramic Hill Country views, this property offers endless possibilities for multi-generational living, entertaining, and even income potential.
The main home offers 5 bedrooms and 4 bathrooms, thoughtfully laid out for multi-generational living. Inside, you'll find two spacious living rooms, an entertainment-style kitchen, and a bright sunroom with a bar that opens to the outdoors. Step outside to your private oasis, an outdoor grill and covered pergola overlooking the pool, perfect for gathering with family and friends.
But wait, there's more! The property includes an income-producing duplex, ideal for guests, extended family, Vrbo or rental opportunities. With few restrictions, you have the freedom to create the lifestyle you want, whether that's bringing in animals, adding workshops, parking large rigs or simply enjoying the privacy of acreage living.
From the resort-style pool to the flexible living options, this is a rare opportunity to own a true Hill Country retreat.
Location
State TX
County Travis
Rooms
Main Level Bedrooms 4
Interior
Interior Features Two Primary Suties, Ceiling-High, Quartz Counters, Double Vanity, Dry Bar, Eat-in Kitchen, In-Law Floorplan, Multiple Living Areas, No Interior Steps, Primary Bedroom on Main, Recessed Lighting, Soaking Tub, Walk-In Closet(s), Wet Bar
Heating Central
Cooling Central Air
Flooring No Carpet, Tile, Vinyl
Fireplaces Number 1
Fireplaces Type Living Room
Fireplace No
Appliance Dryer, Refrigerator, Washer
Exterior
Exterior Feature Uncovered Courtyard, Outdoor Grill
Fence None
Pool In Ground
Community Features None
Utilities Available Electricity Connected, Water Connected
Waterfront Description None
View Hill Country
Roof Type Aluminum,Metal
Porch Deck, Front Porch
Total Parking Spaces 6
Private Pool Yes
Building
Lot Description Cleared, Level, Open Lot, Trees-Moderate, Views
Faces South
Foundation Slab
Sewer Septic Tank
Water Public
Level or Stories One
Structure Type Masonry – Partial,Vinyl Siding
New Construction No
Schools
Elementary Schools Hisle
Middle Schools Danielson
High Schools Glenn
School District Leander Isd
Others
Special Listing Condition Standard
Virtual Tour https://view.paradym.com/idx/14300-Summit-View-Dr-Leander-TX-78641/4947173





