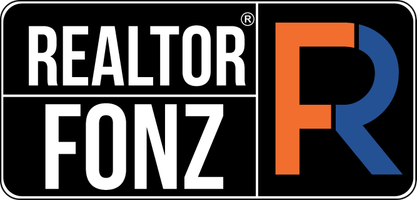
10708 Rosalina Loop Converse, TX 78109
4 Beds
3 Baths
2,221 SqFt
UPDATED:
Key Details
Property Type Single Family Home
Sub Type Residential Rental
Listing Status Active
Purchase Type For Rent
Square Footage 2,221 sqft
Subdivision Paloma
MLS Listing ID 1913753
Style One Story
Bedrooms 4
Full Baths 3
Year Built 2021
Lot Size 5,749 Sqft
Property Sub-Type Residential Rental
Property Description
Location
State TX
County Bexar
Area 2001
Rooms
Master Bathroom Main Level 13X9 Shower Only, Double Vanity
Master Bedroom Main Level 16X12 Split, DownStairs, Walk-In Closet, Ceiling Fan, Full Bath
Bedroom 2 Main Level 13X11
Bedroom 3 Main Level 13X10
Bedroom 4 Main Level 12X11
Dining Room Main Level 16X11
Kitchen Main Level 18X14
Family Room Main Level 16X16
Interior
Heating Central
Cooling One Central
Flooring Carpeting, Ceramic Tile, Laminate
Fireplaces Type Not Applicable
Inclusions Ceiling Fans, Washer Connection, Dryer Connection, Washer, Dryer, Self-Cleaning Oven, Microwave Oven, Stove/Range, Refrigerator, Disposal, Dishwasher, Ice Maker Connection, Pre-Wired for Security, Gas Water Heater, Garage Door Opener, Plumb for Water Softener
Exterior
Exterior Feature Brick, Siding, Cement Fiber
Parking Features Two Car Garage, Attached
Fence Privacy Fence, Double Pane Windows
Pool None
Roof Type Composition
Building
Foundation Slab
Sewer Sewer System
Water Water System
Schools
Elementary Schools Tradition
Middle Schools Heritage
High Schools East Central
School District East Central I.S.D
Others
Pets Allowed Only Assistance Animals
Miscellaneous Broker-Manager






