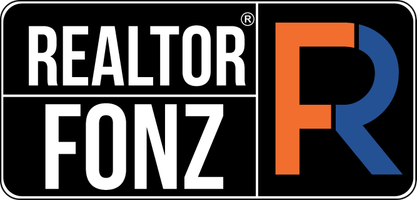
210 Cedar Ridge DR Nolanville, TX 76559
3 Beds
2 Baths
1,673 SqFt
UPDATED:
Key Details
Property Type Single Family Home
Sub Type Single Family Residence
Listing Status Active Under Contract
Purchase Type For Sale
Square Footage 1,673 sqft
Price per Sqft $146
Subdivision Nolan Ridge Phase 2
MLS Listing ID 595204
Style Traditional
Bedrooms 3
Full Baths 2
Construction Status Resale
HOA Y/N No
Year Built 2005
Lot Size 9,147 Sqft
Acres 0.21
Property Sub-Type Single Family Residence
Property Description
Inside, you're welcomed by a bright and open living area, ideal for both relaxing evenings and entertaining guests. High ceilings, crown molding, and soft neutral tones create a warm, airy atmosphere throughout the main living space.
The primary bedroom is a true retreat, thoughtfully designed with trayed ceilings, a spacious layout, and plenty of natural light. You'll love the ensuite bathroom, featuring his and her walk-in closets, a separate soaking tub and shower, and dual vanities for maximum convenience and comfort.
One of the standout features of this home is the flex space — a bonus room that can be tailored to suit your needs. Use it as a home office, a playroom, a home gym, a craft or hobby room, or even a guest lounge. The possibilities are endless!
Enjoy casual evenings or weekend cookouts in the expansive backyard, complete with a covered patio, outdoor dining area, and room to roam or garden. Whether it's quiet mornings with coffee or lively gatherings with friends, this outdoor space is ready for every occasion.
Located in a peaceful, well-kept neighborhood with easy access to shopping, schools, and major highways — this move-in-ready home offers both tranquility and convenience.
Location
State TX
County Bell
Interior
Interior Features Ceiling Fan(s), Crown Molding, Double Vanity, His and Hers Closets, Home Office, Jetted Tub, Multiple Closets, Split Bedrooms, Separate Shower, Tub Shower, Walk-In Closet(s), Eat-in Kitchen, Kitchen Island, Kitchen/Family Room Combo, Pantry, Walk-In Pantry
Heating Central, Electric
Cooling Central Air, Electric
Flooring Carpet, Ceramic Tile
Fireplaces Type None
Fireplace No
Appliance Dishwasher, Electric Range, Disposal, Oven, Refrigerator, Some Electric Appliances
Laundry Washer Hookup, Electric Dryer Hookup, Laundry in Utility Room, Laundry Room
Exterior
Exterior Feature Covered Patio, Porch, Private Yard, Storage
Parking Features Attached, Garage
Garage Spaces 2.0
Garage Description 2.0
Fence Back Yard, Gate, Privacy, Wood
Pool None
Community Features Park
Utilities Available Electricity Available
View Y/N No
Water Access Desc Public
View None
Roof Type Composition,Shingle
Porch Covered, Patio, Porch
Building
Story 1
Entry Level One
Foundation Slab
Sewer Public Sewer
Water Public
Architectural Style Traditional
Level or Stories One
Additional Building Storage
Construction Status Resale
Schools
School District Killeen Isd
Others
Tax ID 349799
Security Features Smoke Detector(s)
Acceptable Financing Cash, Conventional, FHA, VA Loan
Listing Terms Cash, Conventional, FHA, VA Loan






