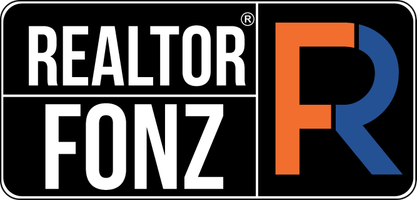
2909 Crystal Ann DR Temple, TX 76502
4 Beds
3 Baths
2,326 SqFt
UPDATED:
Key Details
Property Type Single Family Home
Sub Type Single Family Residence
Listing Status Active
Purchase Type For Sale
Square Footage 2,326 sqft
Price per Sqft $165
Subdivision The Plains At Riverside Ph
MLS Listing ID 595451
Style Traditional
Bedrooms 4
Full Baths 3
Construction Status Resale
HOA Y/N No
Year Built 2016
Lot Size 6,969 Sqft
Acres 0.16
Property Sub-Type Single Family Residence
Property Description
Located in a convenient neighborhood with no HOA, this home offers quick access to Lake Belton, Baylor Scott & White Medical Center, and major commuting routes. Move-in ready and designed for comfort — schedule your showing today!
Location
State TX
County Bell
Interior
Interior Features All Bedrooms Down, Attic, Ceiling Fan(s), Double Vanity, Garden Tub/Roman Tub, High Ceilings, Living/Dining Room, Open Floorplan, Pull Down Attic Stairs, Split Bedrooms, Separate Shower, Tub Shower, Walk-In Closet(s), Window Treatments, Breakfast Bar, Eat-in Kitchen, Granite Counters, Kitchen Island, Kitchen/Dining Combo, Pantry, Solid Surface Counters
Heating Central, Electric
Cooling Central Air, Electric, 1 Unit
Flooring Carpet, Ceramic Tile
Fireplaces Number 1
Fireplaces Type Living Room
Fireplace Yes
Appliance Dishwasher, Electric Cooktop, Electric Water Heater, Disposal, Oven, Water Heater, Some Electric Appliances, Built-In Oven, Cooktop, Microwave
Laundry Washer Hookup, Electric Dryer Hookup, Laundry Room
Exterior
Exterior Feature Covered Patio
Parking Features Attached, Door-Multi, Garage Faces Front, Garage, Garage Door Opener
Garage Spaces 3.0
Garage Description 3.0
Fence Privacy, Wood
Pool None
Community Features None
View Y/N No
Water Access Desc Public
View None
Roof Type Composition,Shingle
Porch Covered, Patio
Building
Story 1
Entry Level One
Foundation Slab
Sewer Public Sewer
Water Public
Architectural Style Traditional
Level or Stories One
Construction Status Resale
Schools
Elementary Schools Charter Oak Elementary
Middle Schools Lake Belton Middle School
High Schools Lake Belton High School
School District Belton Isd
Others
Tax ID 459899
Acceptable Financing Cash, Conventional, FHA, VA Loan
Listing Terms Cash, Conventional, FHA, VA Loan






