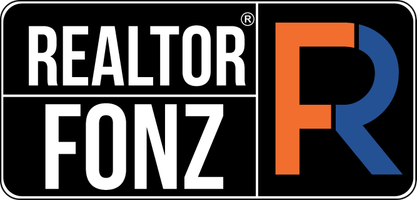
14810 Cave Swallow San Antonio, TX 78253
3 Beds
2 Baths
1,635 SqFt
UPDATED:
Key Details
Property Type Single Family Home
Sub Type Single Residential
Listing Status Contingent
Purchase Type For Sale
Square Footage 1,635 sqft
Price per Sqft $183
Subdivision Redbird Ranch
MLS Listing ID 1916289
Style One Story
Bedrooms 3
Full Baths 2
Construction Status Pre-Owned
HOA Fees $174/qua
HOA Y/N Yes
Year Built 2021
Annual Tax Amount $5,205
Tax Year 2025
Lot Size 6,795 Sqft
Property Sub-Type Single Residential
Property Description
Location
State TX
County Bexar
Area 0104
Rooms
Master Bathroom Main Level 8X8 Tub/Shower Separate, Double Vanity
Master Bedroom Main Level 15X15 Walk-In Closet, Ceiling Fan
Bedroom 2 Main Level 11X12
Bedroom 3 Main Level 11X11
Dining Room Main Level 13X11
Kitchen Main Level 12X16
Family Room Main Level 16X17
Interior
Heating Central
Cooling One Central
Flooring Carpeting, Ceramic Tile
Inclusions Ceiling Fans, Washer Connection, Dryer Connection, Microwave Oven, Stove/Range, Gas Cooking, Disposal, Dishwasher, Ice Maker Connection, Water Softener (owned), Smoke Alarm, Gas Water Heater, Carbon Monoxide Detector
Heat Source Natural Gas
Exterior
Exterior Feature Covered Patio, Privacy Fence, Sprinkler System, Double Pane Windows, Mature Trees
Parking Features Two Car Garage
Pool None
Amenities Available Pool, Tennis, Clubhouse, Park/Playground, Jogging Trails, Sports Court, Bike Trails, Basketball Court
Roof Type Composition
Private Pool N
Building
Foundation Slab
Sewer City
Water City
Construction Status Pre-Owned
Schools
Elementary Schools Herbert G. Boldt Ele
Middle Schools Bernal
High Schools Harlan Hs
School District Northside
Others
Miscellaneous No City Tax,Virtual Tour,Cluster Mail Box,School Bus
Acceptable Financing Conventional, FHA, VA, Cash, Assumption w/Qualifying, Assumption non Qualifying
Listing Terms Conventional, FHA, VA, Cash, Assumption w/Qualifying, Assumption non Qualifying
Virtual Tour https://www.zillow.com/view-imx/1c924629-4d39-4757-8296-937fa8fd31a0?setAttribution=mls&wl=true&initialViewType=pano&utm_source=dashboard






