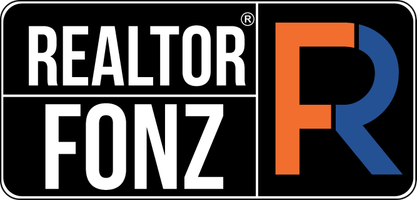
465 LOW PASTURE TRL Maxwell, TX 78656
4 Beds
2 Baths
1,572 SqFt
UPDATED:
Key Details
Property Type Single Family Home
Sub Type Single Family Residence
Listing Status Active
Purchase Type For Sale
Square Footage 1,572 sqft
Price per Sqft $189
Subdivision Sunset Oaks
MLS Listing ID 595723
Style None
Bedrooms 4
Full Baths 2
Construction Status Under Construction
HOA Y/N Yes
Year Built 2025
Lot Size 4,486 Sqft
Acres 0.103
Property Sub-Type Single Family Residence
Property Description
As you enter the home from the front porch, you'll cross the foyer to the open concept living area. The kitchen faces out to the dining room and family room, allowing for conversations to flow easily across the space as you make dinner and unwind from your day. The kitchen features an island with a stainless-steel sink, quartz countertops, 42' upper ‘picture frame' cabinets, a pantry closet, and stainless-steel appliances, including a gas range.
Two secondary bedrooms are located off the kitchen as well as the secondary bathroom. The utility room is in this part of the home as well, and connects to the garage, creating an optional mud room. The other secondary bedroom is located off the dining room and all bedrooms include carpet and closets with wood shelving. The secondary bathroom features a shower/tub combination and a cultured marble vanity with trench sink.
The primary bedroom is at the back of the home and includes an attached bathroom. This private ensuite is sure to become your oasis at the end of the day. Enjoy the walk-in shower, cultured marble vanity with trench sink and a large walk-in closet.
This home features our America's Smart Home base package, which includes the Video Front Doorbell, Front Door Deadbolt Lock, Home Hub, Thermostat, and Deako® Smart Switches.
Location
State TX
County Hays
Interior
Interior Features Pull Down Attic Stairs, Recessed Lighting, Separate Shower, Tub Shower, Walk-In Closet(s), Kitchen Island, Kitchen/Dining Combo, Pantry, Solid Surface Counters
Heating Central, Other, See Remarks
Cooling 1 Unit
Flooring Carpet, Vinyl
Fireplaces Type None
Fireplace No
Appliance Dishwasher, Disposal, Gas Range, Microwave
Laundry Laundry Room
Exterior
Parking Features Attached, Garage
Garage Spaces 2.0
Garage Description 2.0
Fence Privacy, Wood
Pool None
Community Features None, Playground, Sport Court(s), Trails/Paths
Utilities Available Electricity Available, Natural Gas Available, Other, See Remarks, Trash Collection Public
Waterfront Description Other,See Remarks
View Y/N No
Water Access Desc Public
View None
Building
Story 1
Entry Level One
Foundation Slab
Sewer Public Sewer
Water Public
Architectural Style None
Level or Stories One
Construction Status Under Construction
Schools
Elementary Schools Hemphill Elementary
Middle Schools Simon Middle School
High Schools Lehman High School
School District Hays Cisd
Others
Tax ID 465 LOW PASTURE
Security Features Smoke Detector(s)
Acceptable Financing Cash, FHA, Texas Vet, USDA Loan, VA Loan
Listing Terms Cash, FHA, Texas Vet, USDA Loan, VA Loan
Special Listing Condition Builder Owned
Virtual Tour https://mls.ricoh360.com/5edc4933-bf86-4b0c-bb98-d772a1364637






