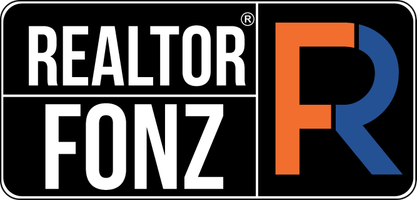
Address not disclosed Martindale, TX 78655
4 Beds
3 Baths
1,355 SqFt
UPDATED:
Key Details
Property Type Single Family Home
Sub Type Single Family Residence
Listing Status Pending
Purchase Type For Sale
Square Footage 1,355 sqft
Price per Sqft $309
Subdivision Hopson Ranch Estates
MLS Listing ID 595828
Style Hill Country
Bedrooms 4
Full Baths 2
Half Baths 1
Construction Status Resale
HOA Y/N No
Year Built 2001
Lot Size 1.541 Acres
Acres 1.541
Property Sub-Type Single Family Residence
Property Description
You've Gotta See this one.
Location
State TX
County Caldwell
Interior
Interior Features Attic, Ceiling Fan(s), Separate/Formal Dining Room, High Ceilings, Home Office, In-Law Floorplan, Jetted Tub, Primary Downstairs, Multiple Dining Areas, Main Level Primary, Open Floorplan, Pull Down Attic Stairs, Split Bedrooms, Separate Shower, Walk-In Closet(s), Breakfast Bar, Breakfast Area, Eat-in Kitchen, Granite Counters, Kitchen/Family Room Combo, Kitchen/Dining Combo
Heating Central, Electric
Cooling Central Air, 1 Unit
Flooring Carpet, Tile
Fireplaces Number 1
Fireplaces Type Family Room
Fireplace Yes
Appliance Dishwasher
Laundry Laundry Room
Exterior
Exterior Feature Covered Patio, Storage
Parking Features Attached, Garage
Garage Spaces 2.0
Garage Description 2.0
Fence Back Yard, Partial
Pool None
Community Features None
Utilities Available Above Ground Utilities, Electricity Available, Water Available
View Y/N Yes
Water Access Desc Public
View Park/Greenbelt, Meadow
Roof Type Composition,Shingle
Porch Covered, Patio
Building
Story 2
Entry Level Two
Foundation Slab
Sewer Public Sewer, Septic Tank
Water Public
Architectural Style Hill Country
Level or Stories Two
Additional Building Barn(s), Outbuilding, Storage
Construction Status Resale
Schools
School District San Marcos Cisd
Others
Tax ID 39118
Acceptable Financing Cash, Conventional, FHA, VA Loan
Listing Terms Cash, Conventional, FHA, VA Loan






