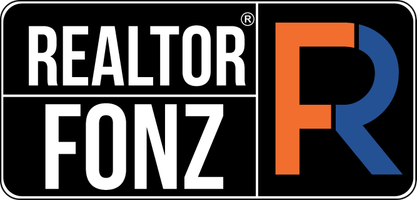
2802 Irwin San Antonio, TX 78222
5 Beds
3 Baths
2,646 SqFt
UPDATED:
Key Details
Property Type Single Family Home
Sub Type Single Residential
Listing Status Active
Purchase Type For Sale
Square Footage 2,646 sqft
Price per Sqft $105
Subdivision Jupe/Manor Terrace
MLS Listing ID 1917255
Style One Story
Bedrooms 5
Full Baths 2
Half Baths 1
Construction Status Pre-Owned
HOA Y/N No
Year Built 1957
Annual Tax Amount $7,964
Tax Year 2024
Lot Size 0.294 Acres
Property Sub-Type Single Residential
Property Description
Location
State TX
County Bexar
Area 1900
Rooms
Master Bathroom Main Level 5X7 Shower Only, Single Vanity
Master Bedroom Main Level 15X11 DownStairs, Walk-In Closet, Half Bath
Bedroom 2 Main Level 18X12
Bedroom 3 Main Level 19X12
Bedroom 4 Main Level 11X13
Bedroom 5 Main Level 11X13
Living Room Main Level 15X33
Dining Room Main Level 10X7
Kitchen Main Level 20X12
Interior
Heating Central
Cooling Two Central
Flooring Ceramic Tile, Laminate
Inclusions Ceiling Fans, Washer Connection, Dryer Connection, Stove/Range, Gas Cooking, Smoke Alarm, Electric Water Heater
Heat Source Electric
Exterior
Exterior Feature Patio Slab, Covered Patio, Chain Link Fence, Storage Building/Shed, Mature Trees
Parking Features None/Not Applicable
Pool None
Amenities Available None
Roof Type Composition
Private Pool N
Building
Lot Description Corner
Sewer Sewer System
Water Water System
Construction Status Pre-Owned
Schools
Elementary Schools Hirsch
Middle Schools Mc Auliffe Christa
High Schools Highlands
School District South Side I.S.D
Others
Miscellaneous None/not applicable
Acceptable Financing Conventional, FHA, VA, Cash
Listing Terms Conventional, FHA, VA, Cash






