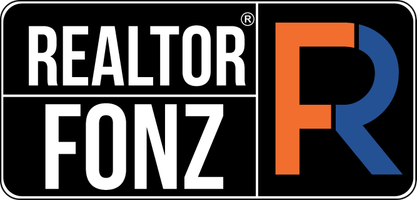
713 Kingston PL Cedar Park, TX 78613
4 Beds
3.5 Baths
2,868 SqFt
UPDATED:
Key Details
Property Type Single Family Home
Sub Type Single Family Residence
Listing Status Active
Purchase Type For Rent
Square Footage 2,868 sqft
Subdivision Three Points
MLS Listing ID 1038098
Style 1st Floor Entry
Bedrooms 4
Full Baths 3
Half Baths 1
HOA Y/N Yes
Year Built 2019
Lot Size 7,000 Sqft
Acres 0.1607
Property Sub-Type Single Family Residence
Source actris
Property Description
Location
State TX
County Williamson
Rooms
Main Level Bedrooms 2
Interior
Interior Features Breakfast Bar, Ceiling-High, Interior Steps, Pantry, Primary Bedroom on Main, Walk-In Closet(s)
Heating Central
Cooling Ceiling Fan(s), Central Air
Flooring Carpet, Tile, Wood
Fireplaces Number 1
Fireplaces Type Family Room
Fireplace No
Appliance Built-In Oven(s), Dishwasher, Disposal, ENERGY STAR Qualified Appliances, Gas Cooktop, Microwave, Water Heater
Exterior
Exterior Feature Gutters Full, Private Yard
Garage Spaces 2.0
Fence Fenced, Privacy, Wood
Pool None
Community Features Clubhouse, Gated, Playground, Pool
Utilities Available Cable Available, Electricity Connected, High Speed Internet, Other, Natural Gas Connected, Sewer Connected
Waterfront Description None
View Neighborhood
Roof Type Composition
Porch Covered, Front Porch, Patio
Total Parking Spaces 4
Private Pool No
Building
Lot Description Back Yard, Close to Clubhouse, Front Yard, Landscaped, Sprinkler - Automatic, Trees-Large (Over 40 Ft)
Faces Southeast
Foundation Slab
Sewer Public Sewer
Water Public
Level or Stories Two
Structure Type Brick,Frame
New Construction No
Schools
Elementary Schools Ronald Reagan
Middle Schools Artie L Henry
High Schools Vista Ridge
School District Leander Isd
Others
Pets Allowed Cats OK, Dogs OK, Medium (< 35 lbs)
Num of Pet 1
Pets Allowed Cats OK, Dogs OK, Medium (< 35 lbs)





