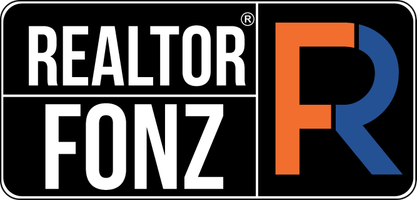
17604 Hattie TRCE Austin, TX 78738
5 Beds
5 Baths
3,890 SqFt
Open House
Sat Dec 13, 11:00am - 2:00pm
UPDATED:
Key Details
Property Type Single Family Home
Sub Type Single Family Residence
Listing Status Active
Purchase Type For Sale
Square Footage 3,890 sqft
Price per Sqft $277
Subdivision Sweetwater Ranch Sec 2 Vlgs C
MLS Listing ID 595134
Style Contemporary/Modern,Traditional
Bedrooms 5
Full Baths 4
Half Baths 1
Construction Status Resale
HOA Y/N Yes
Year Built 2023
Lot Size 6,433 Sqft
Acres 0.1477
Property Sub-Type Single Family Residence
Property Description
The private primary suite downstairs offers a large bedroom with three tall windows, a tray ceiling, and an oversized ceiling fan. The luxurious primary bathroom includes separate quartz vanities, a large walk-in tiled shower with glass doors, a soaking tub, two spacious walk in closets with built ins, a tray ceiling, a full length built in mirror, and a linen closet.
A second bedroom with a full bath is also located downstairs, along with an elegant office featuring wall-length built ins and a chandelier. Upstairs includes a media room, extra living area, and three additional bedrooms.
Additional highlights include a mud area with built-ins just off the garage and a convenient half bath. The covered back porch offers a high ceiling, ceiling fan, and a cozy fire pit area overlooking the serene greenbelt. The home is complete with a landscaped yard, sprinkler system, and full gutters.
Location
State TX
County Travis
Direction Northeast
Interior
Interior Features Built-in Features, Tray Ceiling(s), Ceiling Fan(s), Chandelier, Double Vanity, Entrance Foyer, High Ceilings, His and Hers Closets, Home Office, Primary Downstairs, Multiple Living Areas, Main Level Primary, Multiple Closets, Open Floorplan, Recessed Lighting, Storage, Soaking Tub, Separate Shower, Smart Thermostat, Tub Shower, Vanity
Heating Central, Electric, Fireplace(s), Natural Gas
Cooling Central Air, Electric
Flooring Carpet, Tile
Fireplaces Number 1
Fireplaces Type Electric, Living Room
Fireplace Yes
Appliance Dishwasher, Electric Water Heater, Gas Cooktop, Disposal, Gas Range, Oven, Refrigerator, Range Hood, Tankless Water Heater, Vented Exhaust Fan, Some Electric Appliances, Some Gas Appliances, Built-In Oven, Cooktop, Microwave, Range
Laundry Washer Hookup, Electric Dryer Hookup, Inside, Laundry in Utility Room, Main Level, Laundry Room
Exterior
Exterior Feature Fire Pit, Porch, Private Yard, Rain Gutters
Parking Features Attached, Garage Faces Front, Garage, Garage Door Opener
Garage Spaces 3.0
Garage Description 3.0
Fence Back Yard, Wrought Iron
Pool Community, In Ground
Community Features Barbecue, Dog Park, Fitness Center, Playground, Park, Trails/Paths, Community Pool, Curbs, Street Lights, Sidewalks
Utilities Available Cable Available, Electricity Available, Fiber Optic Available, Natural Gas Available, Underground Utilities
View Y/N No
Water Access Desc Public
View None
Roof Type Composition,Shingle
Porch Covered, Porch
Building
Faces Northeast
Story 2
Entry Level Two
Foundation Slab
Sewer Public Sewer
Water Public
Architectural Style Contemporary/Modern, Traditional
Level or Stories Two
Construction Status Resale
Schools
Elementary Schools Lake Travis Elementary
Middle Schools Lake Travis Middle School
High Schools Lake Travis High School
School District Lake Travis Isd
Others
HOA Name Sweetwater Ranch
Tax ID 955940
Security Features Security System Leased,Smoke Detector(s)
Acceptable Financing Cash, Conventional, FHA, VA Loan
Listing Terms Cash, Conventional, FHA, VA Loan
Virtual Tour https://www.tourfactory.com/idxr3228355






