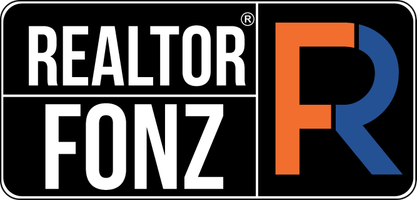
700 Zen Gardens TER Austin, TX 78732
4 Beds
4 Baths
3,945 SqFt
UPDATED:
Key Details
Property Type Single Family Home
Sub Type Single Family Residence
Listing Status Active
Purchase Type For Sale
Square Footage 3,945 sqft
Price per Sqft $455
Subdivision River Dance Ph 02
MLS Listing ID 595202
Style Spanish/Mediterranean
Bedrooms 4
Full Baths 3
Half Baths 1
Construction Status Resale
HOA Fees $996/Semi-Annually
HOA Y/N Yes
Year Built 2013
Lot Size 1.049 Acres
Acres 1.0488
Property Sub-Type Single Family Residence
Property Description
Location
State TX
County Travis
Direction East
Interior
Interior Features Attic, Beamed Ceilings, Built-in Features, Tray Ceiling(s), Ceiling Fan(s), Chandelier, Carbon Monoxide Detector, Crown Molding, Cathedral Ceiling(s), Dining Area, Dry Bar, Coffered Ceiling(s), Separate/Formal Dining Room, Double Vanity, Entrance Foyer, Eat-in Kitchen, Game Room, Garden Tub/Roman Tub, High Ceilings, Home Office, Multiple Living Areas
Heating Central, Natural Gas, Zoned
Cooling Central Air
Flooring Stone, Wood
Fireplaces Number 2
Fireplaces Type Double Sided, Family Room, Gas Log, Raised Hearth, Stone, Outside
Fireplace Yes
Appliance Convection Oven, Dishwasher, Disposal, Gas Range, Gas Water Heater, Microwave, Range Hood, Tankless Water Heater, Vented Exhaust Fan, Wine Refrigerator, Some Gas Appliances, Built-In Oven
Laundry Washer Hookup, Electric Dryer Hookup, Main Level, Laundry Room
Exterior
Exterior Feature Covered Patio, Gas Grill, Outdoor Grill, Porch, Rain Gutters, Lighting
Parking Features Attached, Door-Multi, Door-Single, Garage, Garage Door Opener, Oversized, Garage Faces Side
Garage Spaces 3.0
Garage Description 3.0
Fence Back Yard, Wrought Iron
Pool Community, Gunite, Gas Heat, Heated, In Ground, Outdoor Pool, Other, Private, Pool/Spa Combo, See Remarks, Tile, Waterfall
Community Features Barbecue, Basketball Court, Boat Facilities, Clubhouse, Dock, Dog Park, Golf, Playground, Park, Sport Court(s), Tennis Court(s), Trails/Paths, Community Pool, Curbs, Gated, Gutter(s), Street Lights, Sidewalks
Utilities Available Cable Available, Electricity Available, Natural Gas Available, Separate Meters, Trash Collection Public, Underground Utilities
View Y/N No
Water Access Desc Not Connected (at lot),Public
View None, Pool
Roof Type Concrete,Tile
Porch Bar, Covered, Patio, Porch
Private Pool Yes
Building
Faces East
Story 1
Entry Level One
Foundation Slab
Sewer Not Connected (at lot), Public Sewer
Water Not Connected (at lot), Public
Architectural Style Spanish/Mediterranean
Level or Stories One
Additional Building Cabana
Construction Status Resale
Schools
Elementary Schools River Ridge Elementary School
Middle Schools Canyon Ridge Middle School
High Schools Vandegrift High School
School District Leander Isd
Others
HOA Name Steiner Ranch
HOA Fee Include Other,See Remarks
Tax ID 710057
Security Features Gated Community,Security System Owned,Controlled Access,Smoke Detector(s)
Acceptable Financing Cash, Conventional, Texas Vet, VA Loan
Listing Terms Cash, Conventional, Texas Vet, VA Loan






