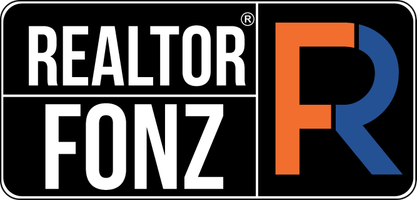
4006 Bay Leaf Loop Von Ormy, TX 78073
5 Beds
3 Baths
2,498 SqFt
UPDATED:
Key Details
Property Type Single Family Home
Sub Type Single Family Residence
Listing Status Active
Purchase Type For Sale
Square Footage 2,498 sqft
Price per Sqft $128
Subdivision Preserve At Medina
MLS Listing ID 1680414
Bedrooms 5
Full Baths 3
HOA Fees $360/ann
HOA Y/N Yes
Year Built 2022
Tax Year 2024
Lot Size 5,227 Sqft
Acres 0.12
Property Sub-Type Single Family Residence
Source actris
Property Description
If you've been waiting for a big, beautiful home with serious space, modern design, and a layout that actually makes sense — without the usual price tag — stop scrolling. This is the one.
A true 5-bedroom, 3-bath home built for real life, real families, and real flexibility. The moment you step in, the smart design shows: this isn't just square footage, it's usable square footage.
Right off the main level, you get a full bedroom + full bath — ideal for guests, multigenerational living, or a dedicated office where you can actually close a door. Walk the hallway and the home opens up into a massive living space made for hosting, relaxing, or wrangling a busy household.
The open-concept kitchen hits all the marks: granite countertops, stainless-steel appliances, big entertainer's island and a corner pantry for real storage.
Plus, you'll appreciate the utility room and the bonus storage tucked under that extra-wide staircase — the kind of everyday convenience most builders somehow forget.
Upstairs, a large loft becomes whatever your life needs: movie zone, kids' space, game room, office, you name it. The primary suite is a full retreat on its own — a private sitting nook, walk-in shower, dedicated water closet, and an oversized walk-in closet that actually fits your life, not just your clothes. Three more bedrooms and a third full bath complete the second level, giving everyone their own corner of comfort.
Step out back to a covered patio ready for grilling, coffee sipping, or decompressing at the end of the day.
Big. Functional. Comfortable. And best of all? Bank-owned means opportunity. This home sits at the top of the neighborhood in value, versatility, and sheer livability — and the seller isn't sentimental. They want it sold.
If you've been waiting for the right deal, this is your green light.
Location
State TX
County Bexar
Rooms
Main Level Bedrooms 1
Interior
Interior Features Breakfast Bar, Kitchen Island, Multiple Living Areas, Walk-In Closet(s)
Heating Central, Natural Gas
Cooling Central Air
Flooring Carpet, Vinyl
Fireplace No
Appliance Disposal, Dishwasher, Water Heater, Plumbed For Ice Maker, Range
Exterior
Exterior Feature Private Yard
Garage Spaces 2.0
Fence Privacy
Pool None
Community Features Curbs, Park, Playground, See Remarks, Street Lights
Utilities Available Cable Available, Electricity Available, Water Available
Waterfront Description None
View Neighborhood
Roof Type Composition
Porch Covered, Patio
Total Parking Spaces 4
Private Pool No
Building
Lot Description Front Yard, Level
Faces West
Foundation Slab
Sewer Public Sewer
Water Public
Level or Stories Two
Structure Type Brick
New Construction No
Schools
Elementary Schools Outside School District
Middle Schools Outside School District
High Schools Outside School District
School District Southwest Isd
Others
HOA Fee Include See Remarks
Special Listing Condition Standard





