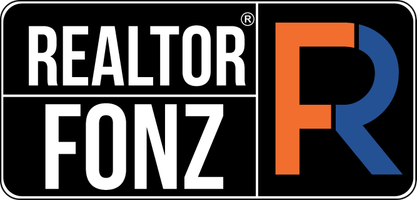
4006 Bay Leaf Von Ormy, TX 78073
5 Beds
3 Baths
2,492 SqFt
UPDATED:
Key Details
Property Type Single Family Home
Sub Type Single Residential
Listing Status Active
Purchase Type For Sale
Square Footage 2,492 sqft
Price per Sqft $128
Subdivision Preserve At Medina
MLS Listing ID 1918528
Style Two Story
Bedrooms 5
Full Baths 3
Construction Status Pre-Owned
HOA Fees $320/ann
HOA Y/N Yes
Year Built 2022
Annual Tax Amount $7,085
Tax Year 2024
Lot Size 5,401 Sqft
Property Sub-Type Single Residential
Property Description
Location
State TX
County Bexar
Area 2302
Rooms
Master Bathroom 2nd Level 11X12 Tub/Shower Separate
Master Bedroom 2nd Level 24X14 Upstairs
Bedroom 2 2nd Level 12X10
Bedroom 3 2nd Level 12X10
Bedroom 4 2nd Level 12X11
Bedroom 5 Main Level 13X10
Living Room Main Level 15X14
Kitchen Main Level 11X17
Interior
Heating Central
Cooling One Central
Flooring Carpeting, Vinyl
Inclusions Ceiling Fans
Heat Source Natural Gas
Exterior
Parking Features Two Car Garage, Attached
Pool None
Amenities Available Park/Playground
Roof Type Composition
Private Pool N
Building
Foundation Slab
Sewer Sewer System, City
Water City
Construction Status Pre-Owned
Schools
Elementary Schools Spicewood Park
Middle Schools Resnik
High Schools Southwest
School District Southwest I.S.D.
Others
Acceptable Financing Conventional, FHA, VA, Cash
Listing Terms Conventional, FHA, VA, Cash






