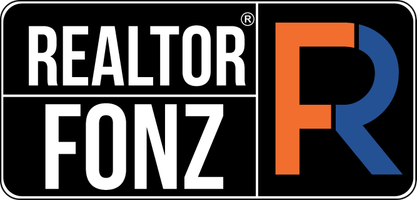
9101 Japonica CT #B Austin, TX 78748
3 Beds
2 Baths
1,051 SqFt
UPDATED:
Key Details
Property Type Multi-Family
Sub Type Duplex
Listing Status Pending
Purchase Type For Rent
Square Footage 1,051 sqft
Subdivision Tanglewood Forest Sec 05
MLS Listing ID 4637390
Style 1st Floor Entry,Low Rise (1-3 Stories),Single level Floor Plan
Bedrooms 3
Full Baths 2
HOA Y/N No
Year Built 1984
Lot Size 0.269 Acres
Acres 0.269
Property Sub-Type Duplex
Source actris
Property Description
Location
State TX
County Travis
Rooms
Main Level Bedrooms 3
Interior
Interior Features Two Primary Baths, Breakfast Bar, Ceiling Fan(s), Ceiling-High, Vaulted Ceiling(s), No Interior Steps, Primary Bedroom on Main, Soaking Tub, Walk-In Closet(s)
Heating Central
Cooling Ceiling Fan(s), Central Air
Flooring Carpet, Tile
Fireplaces Number 1
Fireplaces Type Family Room, Living Room
Fireplace No
Appliance Dishwasher, Disposal, Electric Cooktop, Microwave, Oven, RNGHD, Refrigerator, Water Heater
Exterior
Exterior Feature Private Yard
Garage Spaces 1.0
Fence Back Yard, Fenced, Full, Privacy, Wood
Pool None
Community Features None
Utilities Available Electricity Available, Natural Gas Available
Waterfront Description None
View Neighborhood
Roof Type Composition
Porch Patio
Total Parking Spaces 2
Private Pool No
Building
Lot Description Back Yard, Cul-De-Sac, Front Yard, Trees-Large (Over 40 Ft), Trees-Moderate
Faces Southwest
Foundation Slab
Sewer See Remarks
Water Public
Level or Stories One
Structure Type Brick Veneer,HardiPlank Type
New Construction No
Schools
Elementary Schools Cowan
Middle Schools Bailey
High Schools Akins
School District Austin Isd
Others
Pets Allowed Cats OK, Dogs OK
Num of Pet 2
Pets Allowed Cats OK, Dogs OK





