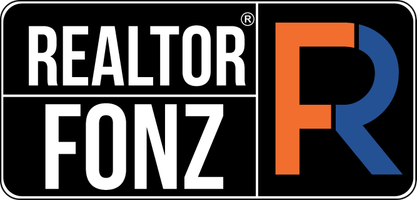
3212 Victoria Meadow DR Belton, TX 76513
4 Beds
2 Baths
2,222 SqFt
UPDATED:
Key Details
Property Type Single Family Home
Sub Type Single Family Residence
Listing Status Pending
Purchase Type For Sale
Square Footage 2,222 sqft
Price per Sqft $141
Subdivision Sendero Estates
MLS Listing ID 596485
Style Traditional
Bedrooms 4
Full Baths 2
Construction Status Resale
HOA Y/N No
Year Built 2020
Lot Size 7,553 Sqft
Acres 0.1734
Property Sub-Type Single Family Residence
Property Description
Located just minutes from major shopping, dining, and easy access to I-35 or I-14/190, you'll appreciate the blend of peace and connectivity. Don't miss your chance to make this exceptional property your next home. Schedule your private showing today and experience its full charm in person!
Location
State TX
County Bell
Interior
Interior Features All Bedrooms Down, Ceiling Fan(s), Double Vanity, Garden Tub/Roman Tub, High Ceilings, Primary Downstairs, Main Level Primary, Open Floorplan, Pull Down Attic Stairs, Split Bedrooms, Separate Shower, Walk-In Closet(s), Breakfast Bar, Eat-in Kitchen, Granite Counters, Kitchen Island, Kitchen/Family Room Combo, Kitchen/Dining Combo, Pantry, Solid Surface Counters
Heating Central, Electric
Cooling Central Air, Electric, 1 Unit
Flooring Carpet, Ceramic Tile, Tile
Fireplaces Type Living Room
Fireplace Yes
Appliance Dishwasher, Electric Range, Electric Water Heater, Disposal, Water Heater, Microwave
Laundry Washer Hookup, Electric Dryer Hookup, Inside, Laundry Room
Exterior
Exterior Feature Covered Patio, Private Yard, Storage
Parking Features Attached, Door-Single, Garage Faces Front, Garage, Garage Door Opener
Garage Spaces 2.0
Garage Description 2.0
Fence Back Yard, Privacy, Wood
Pool None
Community Features None
View Y/N No
Water Access Desc Public
View None
Roof Type Composition,Shingle
Porch Covered, Patio
Building
Story 1
Entry Level One
Foundation Slab
Sewer Public Sewer
Water Public
Architectural Style Traditional
Level or Stories One
Additional Building Storage
Construction Status Resale
Schools
Elementary Schools Chisholm Trail Elementary
Middle Schools South Belton Middle School
High Schools Belton High School
School District Belton Isd
Others
Tax ID 477070
Acceptable Financing Cash, Conventional, FHA, VA Loan
Listing Terms Cash, Conventional, FHA, VA Loan






