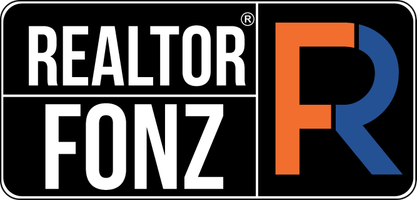
13214 Lattigo Bend San Antonio, TX 78245
3 Beds
3 Baths
2,359 SqFt
UPDATED:
Key Details
Property Type Single Family Home
Sub Type Residential Rental
Listing Status Active
Purchase Type For Rent
Square Footage 2,359 sqft
Subdivision Briggs Ranch
MLS Listing ID 1918897
Style One Story,Traditional
Bedrooms 3
Full Baths 2
Half Baths 1
Year Built 2021
Lot Size 0.336 Acres
Property Sub-Type Residential Rental
Property Description
Location
State TX
County Bexar
Area 0101
Rooms
Master Bathroom Main Level 10X12 Shower Only, Double Vanity
Master Bedroom Main Level 14X15 DownStairs, Walk-In Closet, Ceiling Fan, Full Bath
Bedroom 2 Main Level 12X11
Bedroom 3 Main Level 12X11
Living Room Main Level 13X21
Dining Room Main Level 13X11
Kitchen Main Level 13X13
Study/Office Room Main Level 12X11
Interior
Heating Central
Cooling One Central
Flooring Carpeting, Ceramic Tile, Vinyl
Fireplaces Type Not Applicable
Inclusions Ceiling Fans, Washer Connection, Dryer Connection, Microwave Oven, Stove/Range, Gas Cooking, Refrigerator, Disposal, Dishwasher, Ice Maker Connection, Smoke Alarm, Gas Water Heater, Garage Door Opener, Custom Cabinets, Private Garbage Service
Exterior
Exterior Feature 4 Sides Masonry, Stone/Rock, Stucco
Parking Features Three Car Garage, Attached
Fence Covered Patio, Privacy Fence, Sprinkler System, Double Pane Windows
Pool None
Roof Type Composition
Building
Lot Description Level
Foundation Slab
Sewer Sewer System, City
Water Water System, City
Schools
Elementary Schools Ladera
Middle Schools Loma Alta
High Schools Medina Valley
School District Medina Valley I.S.D.
Others
Pets Allowed Negotiable
Miscellaneous Owner-Manager,Cluster Mail Box,As-Is






