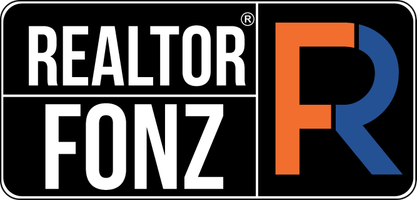
2340 Sawdust DR Georgetown, TX 78633
3 Beds
2 Baths
1,510 SqFt
UPDATED:
Key Details
Property Type Single Family Home
Sub Type Single Family Residence
Listing Status Active
Purchase Type For Sale
Square Footage 1,510 sqft
Price per Sqft $220
Subdivision Parmer Ranch Ph 2 3 4 & 17
MLS Listing ID 8678639
Bedrooms 3
Full Baths 2
HOA Fees $50/mo
HOA Y/N Yes
Year Built 2023
Tax Year 2025
Lot Size 4,791 Sqft
Acres 0.11
Property Sub-Type Single Family Residence
Source actris
Property Description
Step inside to a bright, open-concept layout bathed in natural light, featuring sleek cabinetry, premium finishes, and spacious living areas that flow seamlessly from room to room. The chef-inspired kitchen provides generous counter space and comes fully equipped with a refrigerator, washer, and dryer, ensuring your transition is effortless from day one.
A built-in pocket office creates the perfect tucked-away workspace - ideal for remote work, creative projects, or daily organization. In the garage, a pre-wired EV charger adds modern convenience for tech-savvy and eco-conscious renters, keeping you ready for any adventure.
One of the home's most distinctive advantages is its backyard with no rear neighbors - just wide-open green space and beautiful views, offering a rare sense of peace, privacy, and connection to nature.
Spend evenings enjoying your tranquil backyard retreat, or stroll down to the brand-new Parmer Ranch amenity center, complete with a resort-style pool, fitness center, pickleball courts, and scenic walking trails — the perfect blend of relaxation and community.
Everyday convenience couldn't be better, with the new HEB Plus just minutes away, placing shopping, dining, and entertainment right at your fingertips.
Whether you're relocating, upgrading your lifestyle, or looking for a fresh start in one of Georgetown's most desirable neighborhoods, 2340 Sawdust Dr offers the complete package - modern design, elevated amenities, and an unbeatable location surrounded by nature and opportunity.
Location
State TX
County Williamson
Rooms
Main Level Bedrooms 3
Interior
Interior Features Breakfast Bar, Built-in Features, Granite Counters, Entrance Foyer, High Speed Internet, Kitchen Island, Open Floorplan, Soaking Tub, Walk-In Closet(s)
Heating Central
Cooling Ceiling Fan(s), Central Air
Flooring Vinyl
Fireplace No
Appliance Dishwasher, Disposal, Exhaust Fan, Microwave, Gas Oven, Refrigerator, Stainless Steel Appliance(s), Washer/Dryer
Exterior
Exterior Feature Private Yard
Garage Spaces 2.0
Fence Back Yard, Full
Pool None
Community Features Clubhouse, Common Grounds, Curbs, Dog Park, Fitness Center, High Speed Internet, Picnic Area, Playground, Pool, Street Lights, Trail(s)
Utilities Available Electricity Connected, High Speed Internet
Waterfront Description None
View Neighborhood, Park/Greenbelt
Roof Type Shingle
Porch Covered, Deck, Patio, Rear Porch
Total Parking Spaces 4
Private Pool No
Building
Lot Description Back Yard, Front Yard, Landscaped
Faces Southeast
Foundation Slab
Sewer Public Sewer
Water Public
Level or Stories One
Structure Type Cement Siding,Stone,Stucco
New Construction No
Schools
Elementary Schools Jo Ann Ford
Middle Schools Douglas Benold
High Schools Georgetown
School District Georgetown Isd
Others
HOA Fee Include Common Area Maintenance,Maintenance Grounds
Special Listing Condition Standard
Virtual Tour https://www.tourfactory.com/3230098





