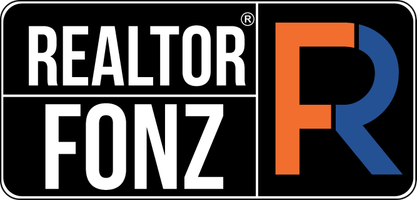
2605 Enfield RD #103 Austin, TX 78703
2 Beds
1 Bath
855 SqFt
UPDATED:
Key Details
Property Type Condo
Sub Type Condominium
Listing Status Active
Purchase Type For Rent
Square Footage 855 sqft
Subdivision Enfield Townhomes
MLS Listing ID 7949490
Style 1st Floor Entry,See Remarks
Bedrooms 2
Full Baths 1
HOA Y/N Yes
Year Built 1983
Lot Size 1,102 Sqft
Acres 0.0253
Lot Dimensions 0 x 0
Property Sub-Type Condominium
Source actris
Property Description
Location
State TX
County Travis
Rooms
Main Level Bedrooms 2
Interior
Interior Features Ceiling Fan(s), Ceiling-High, Corian Counters, No Interior Steps, Open Floorplan, Primary Bedroom on Main, Stackable W/D Connections
Heating Central
Cooling Ceiling Fan(s), Central Air
Flooring Tile
Fireplaces Number 1
Fireplaces Type Family Room, Wood Burning
Fireplace No
Appliance Dishwasher, Disposal, Dryer, Electric Range, Microwave, Oven, Free-Standing Range, Refrigerator, Washer
Exterior
Exterior Feature Exterior Steps
Garage Spaces 2.0
Fence Fenced, Wrought Iron
Pool None
Community Features Common Grounds, Courtyard, Garage Parking, Gated, Laundry Room, Picnic Area, Sidewalks
Utilities Available Electricity Connected, High Speed Internet, Underground Utilities, Water Connected
Waterfront Description None
View None
Roof Type Tile
Porch Patio
Total Parking Spaces 2
Private Pool No
Building
Lot Description Trees-Medium (20 Ft - 40 Ft), Trees-Moderate
Faces West
Foundation Slab
Sewer Public Sewer
Water Public
Level or Stories One
Structure Type Masonry – All Sides
New Construction No
Schools
Elementary Schools Casis
Middle Schools O Henry
High Schools Austin
School District Austin Isd
Others
Pets Allowed No
Pets Allowed No





