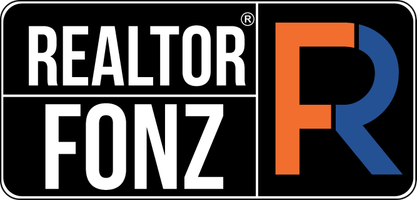
610 Davis ST #3008 Austin, TX 78701
2 Beds
2 Baths
1,174 SqFt
UPDATED:
Key Details
Property Type Condo
Sub Type Condominium
Listing Status Active
Purchase Type For Rent
Square Footage 1,174 sqft
Subdivision The Modern Austin Residences
MLS Listing ID 6176129
Style Elevator,Single level Floor Plan,Tower (14+ Stories)
Bedrooms 2
Full Baths 2
HOA Y/N Yes
Year Built 2024
Lot Size 43 Sqft
Acres 0.001
Property Sub-Type Condominium
Source actris
Property Description
The kitchen is clean, modern, and ready for your touch—complete with quartz countertops, Bosch appliances, and a spacious refrigerator. Hardwood floors flow throughout, complemented by smooth concrete accent walls for an urban vibe. You'll love the convenience of in-unit laundry, a spa-like primary suite, and reserved parking.
The Modern offers over 19,000 sq ft of next-level amenities—think 25-meter pool and spa, fitness and yoga studios, indoor/outdoor lounges, dog park and wash, business center, and sky lounge with catering kitchen—all topped off by 24/7 concierge service.
Live steps from Austin's best restaurants, bars, and entertainment, with easy access to the trails along Lady Bird Lake. This is downtown living done right.
Location
State TX
County Travis
Rooms
Main Level Bedrooms 2
Interior
Interior Features Ceiling-High, Double Vanity, Entrance Foyer, Kitchen Island, No Interior Steps, Open Floorplan, Primary Bedroom on Main, Recessed Lighting
Heating Natural Gas
Cooling Central Air, Electric
Flooring Tile, Wood
Fireplace No
Appliance Built-In Gas Range, Dishwasher, Disposal, Dryer, Exhaust Fan, Microwave, Refrigerator, Washer, Washer/Dryer Stacked
Exterior
Exterior Feature Balcony, Lighting
Garage Spaces 1.0
Pool None
Community Features Business Center, Cluster Mailbox, Common Grounds, Conference/Meeting Room, Covered Parking, Dog Park, Fitness Center, Game/Rec Rm, Kitchen Facilities, Lounge, Pet Amenities, Pool, Rooftop Lounge
Utilities Available Electricity Connected, Natural Gas Connected, Sewer Connected, Water Connected
View City Lights, Downtown, Skyline
Total Parking Spaces 1
Private Pool No
Building
Lot Description See Remarks, Landscaped, Near Public Transit, Views
Faces Northwest
Sewer Public Sewer
Level or Stories One
Structure Type Concrete,Glass
New Construction Yes
Schools
Elementary Schools Mathews
Middle Schools O Henry
High Schools Austin
School District Austin Isd
Others
Pets Allowed Call, Negotiable
Num of Pet 2
Pets Allowed Call, Negotiable





