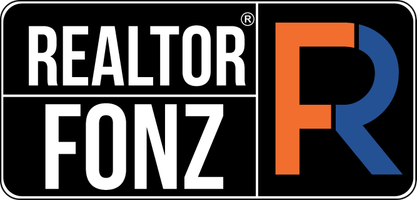
13520 Knights Branch DR Elgin, TX 78621
3 Beds
2.5 Baths
1,600 SqFt
UPDATED:
Key Details
Property Type Single Family Home
Sub Type Single Family Residence
Listing Status Active
Purchase Type For Sale
Square Footage 1,600 sqft
Price per Sqft $143
Subdivision Elm Creek North
MLS Listing ID 2484167
Bedrooms 3
Full Baths 2
Half Baths 1
HOA Fees $55/mo
HOA Y/N Yes
Year Built 2022
Annual Tax Amount $7,014
Tax Year 2025
Lot Size 4,399 Sqft
Acres 0.101
Lot Dimensions 40 X 110
Property Sub-Type Single Family Residence
Source actris
Property Description
Location
State TX
County Travis
Interior
Interior Features Open Floorplan
Heating Central
Cooling Central Air
Flooring Carpet, Vinyl
Fireplace No
Appliance Cooktop, Dishwasher, Disposal, Dryer, Microwave, Gas Oven, Refrigerator, Washer
Exterior
Exterior Feature None
Fence Back Yard
Pool None
Community Features Cluster Mailbox, Park
Utilities Available Electricity Connected, Water Connected
Waterfront Description None
View None
Roof Type Composition
Porch None
Total Parking Spaces 2
Private Pool No
Building
Lot Description Back Yard
Faces West
Foundation Slab
Sewer Public Sewer
Water MUD
Level or Stories Two
Structure Type HardiPlank Type
New Construction No
Schools
Elementary Schools Do Not Use Lexington School (Lexington)
Middle Schools Elgin
High Schools Elgin
School District Elgin Isd
Others
HOA Fee Include Common Area Maintenance
Special Listing Condition Standard





