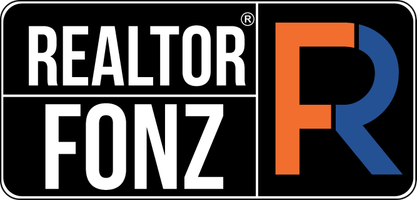
6231 Pancho Villa San Antonio, TX 78238
3 Beds
2 Baths
1,214 SqFt
UPDATED:
Key Details
Property Type Single Family Home
Sub Type Residential Rental
Listing Status Active
Purchase Type For Rent
Square Footage 1,214 sqft
Subdivision Alamo Hills
MLS Listing ID 1919877
Style One Story
Bedrooms 3
Full Baths 2
Year Built 1973
Lot Size 6,011 Sqft
Property Sub-Type Residential Rental
Property Description
Location
State TX
County Bexar
Area 0800
Rooms
Master Bathroom Main Level 8X7 Shower Only, Single Vanity
Master Bedroom Main Level 13X13 DownStairs, Walk-In Closet, Ceiling Fan, Full Bath
Bedroom 2 Main Level 11X11
Bedroom 3 Main Level 11X10
Living Room Main Level 17X14
Dining Room Main Level 13X12
Kitchen Main Level 11X11
Interior
Heating Central
Cooling One Central
Flooring Ceramic Tile
Fireplaces Type Not Applicable
Inclusions Ceiling Fans, Washer Connection, Dryer Connection, Washer, Dryer, Microwave Oven, Stove/Range, Refrigerator, Dishwasher, Ice Maker Connection, Water Softener (owned), Smoke Alarm, Electric Water Heater, Carbon Monoxide Detector
Exterior
Exterior Feature Brick
Parking Features Two Car Garage, Attached
Fence Patio Slab, Privacy Fence, Has Gutters, Mature Trees
Pool None
Roof Type Composition
Building
Foundation Slab
Sewer Sewer System
Water Water System
Schools
Elementary Schools Linton Dolores
Middle Schools Ross Sul
High Schools Holmes Oliver W
School District Northside
Others
Pets Allowed Yes
Miscellaneous Not Applicable






