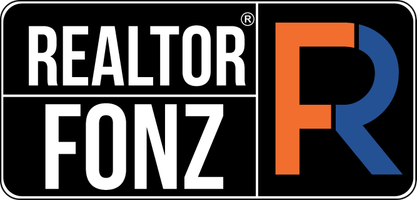
123 Bowie Luling, TX 78648
4 Beds
3 Baths
2,282 SqFt
UPDATED:
Key Details
Property Type Single Family Home
Sub Type Single Residential
Listing Status Active
Purchase Type For Sale
Square Footage 2,282 sqft
Price per Sqft $278
Subdivision The Settlement @ Patriot Ranch
MLS Listing ID 1922000
Style Two Story,Ranch
Bedrooms 4
Full Baths 3
Construction Status Pre-Owned
HOA Fees $478/ann
HOA Y/N Yes
Year Built 2019
Annual Tax Amount $5,758
Tax Year 2025
Lot Size 4.140 Acres
Property Sub-Type Single Residential
Property Description
Location
State TX
County Gonzales
Area 3100
Rooms
Master Bathroom Main Level 6X10 Tub/Shower Combo, Single Vanity
Master Bedroom Main Level 12X13 DownStairs, Ceiling Fan, Full Bath
Bedroom 2 Main Level 8X10
Bedroom 3 2nd Level 11X11
Bedroom 4 2nd Level 16X20
Living Room Main Level 15X15
Dining Room Main Level 15X9
Kitchen Main Level 10X12
Study/Office Room Main Level 8X10
Interior
Heating Central, Heat Pump, 2 Units
Cooling Two Central, Heat Pump
Flooring Ceramic Tile, Wood, Stained Concrete
Fireplaces Number 1
Inclusions Ceiling Fans, Washer Connection, Dryer Connection, Microwave Oven, Stove/Range, Dishwasher, Water Softener (owned), Electric Water Heater, Custom Cabinets, Private Garbage Service
Heat Source Electric
Exterior
Exterior Feature Deck/Balcony, Partial Fence, Double Pane Windows, Mature Trees, Wire Fence, Workshop, Ranch Fence
Parking Features Two Car Garage, Detached, Oversized
Pool None
Amenities Available Controlled Access, Park/Playground
Roof Type Metal
Private Pool N
Building
Lot Description 2 - 5 Acres, Ag Exempt, Wooded, Mature Trees (ext feat), Level
Faces East
Foundation Slab
Sewer Septic
Water Private Well
Construction Status Pre-Owned
Schools
Elementary Schools Gonzales
Middle Schools Gonzales
High Schools Gonzales
School District Gonzales
Others
Miscellaneous M.U.D.
Acceptable Financing Conventional, FHA, VA, Cash
Listing Terms Conventional, FHA, VA, Cash
Virtual Tour https://unbranded.visithome.ai/GqBRL3XrFnFRgUtwmZT77K?mu=ft&t=1762735035






