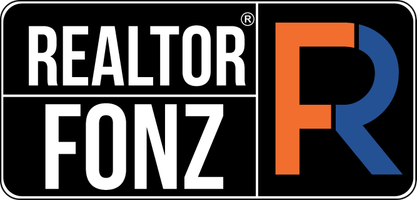
1050 Kenney Fort XING #5 Round Rock, TX 78665
3 Beds
2.5 Baths
1,865 SqFt
UPDATED:
Key Details
Property Type Single Family Home
Sub Type Single Family Residence
Listing Status Active
Purchase Type For Sale
Square Footage 1,865 sqft
Price per Sqft $179
Subdivision Grove At Kenney Fort
MLS Listing ID 8460698
Style 1st Floor Entry
Bedrooms 3
Full Baths 2
Half Baths 1
HOA Fees $85/mo
HOA Y/N Yes
Year Built 2017
Annual Tax Amount $7,596
Tax Year 2025
Lot Size 4,748 Sqft
Acres 0.109
Property Sub-Type Single Family Residence
Source actris
Property Description
Nestled among majestic oak trees in The Oaks at the Concord at Brushy Creek – The Grove, this gorgeous 3-bedroom, 2.5-bathroom home offers the perfect blend of elegance, comfort, and location. Step inside to an inviting open-concept design filled with natural light, soaring ceilings, and beautiful upgrades throughout. The spacious kitchen is a chef's delight, featuring granite countertops, rich oak cabinetry, under-cabinet lighting, pendant lights above the center island, and stainless steel appliances. The bathrooms showcase sleek quartz countertops, adding a touch of modern luxury. Enjoy upgraded light oak wood flooring in the living area and primary suite, plush carpet upstairs, and a cozy breakfast nook for relaxed mornings.
Upstairs, a versatile bonus room provides the ideal space for a media room, playroom, or home office. Additional highlights include recessed LED lighting, pest tubes in the walls, 2” blinds, and elegant wrought iron fencing that enhances the home's exterior appeal. Outside, unwind in the enclosed sunroom patio surrounded by wraparound windows — perfect for year-round enjoyment — or take in the peaceful backyard with wood privacy fencing and mature landscaping. With its beautiful brick-and-stucco exterior and location in one of the area's most sought-after communities with exemplary schools, this home truly has it all.
Location
State TX
County Williamson
Rooms
Main Level Bedrooms 1
Interior
Interior Features Ceiling Fan(s), Granite Counters, Double Vanity, Entrance Foyer, Interior Steps, Kitchen Island, Open Floorplan, Primary Bedroom on Main, Recessed Lighting, Walk-In Closet(s)
Heating Central
Cooling Central Air
Flooring Carpet, Tile, Wood
Fireplace No
Appliance Dishwasher, Microwave, Range, Refrigerator, Washer/Dryer
Exterior
Exterior Feature None
Garage Spaces 2.0
Fence Gate, Privacy, Stone, Wood
Pool None
Community Features Cluster Mailbox, Common Grounds
Utilities Available Cable Available, Electricity Available, Phone Available, Sewer Available, Water Available
Waterfront Description None
View None
Roof Type Composition,Shingle
Porch Enclosed, Porch, Rear Porch
Total Parking Spaces 2
Private Pool No
Building
Lot Description None
Faces Southeast
Foundation Slab
Sewer Public Sewer
Water See Remarks
Level or Stories Two
Structure Type Brick Veneer,Frame,HardiPlank Type,Blown-In Insulation,Masonry – All Sides,Radiant Barrier,Cement Siding
New Construction No
Schools
Elementary Schools Gattis
Middle Schools Ridgeview
High Schools Cedar Ridge
School District Round Rock Isd
Others
HOA Fee Include Common Area Maintenance
Special Listing Condition Standard
Virtual Tour https://url401.virtuance.com/ls/click?upn=u001.aHsjAePt0YRSFv0yMBWipNaHGqZ7nlY63UAnE2sAI7xsu8hvN6LSv6RSCd46-2BuVVnaFI9F-2F-2FeQeJUyVNXlUKNS56YDTBYycxhQRbxdWK7O9oGQdKtsY3mczzd6el7Xzedfae_BnmGWUHzb7KTmkJ8YvLM54AgRi-2BszbBrw-2BsHyx3mYLxBOSWInjK5yj5vLh-2B4CQkc





