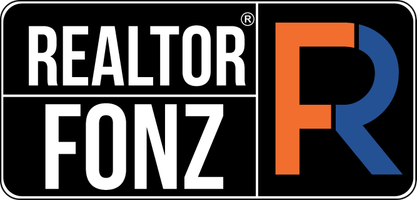
347 Alpine Lakes New Braunfels, TX 78130
4 Beds
3 Baths
3,149 SqFt
UPDATED:
Key Details
Property Type Single Family Home
Sub Type Single Residential
Listing Status Active
Purchase Type For Sale
Square Footage 3,149 sqft
Price per Sqft $154
Subdivision Legacy At Lake Dunlap
MLS Listing ID 1922750
Style Two Story
Bedrooms 4
Full Baths 3
Construction Status New
HOA Fees $750/ann
HOA Y/N Yes
Year Built 2025
Tax Year 2025
Lot Size 6,534 Sqft
Lot Dimensions 50x131
Property Sub-Type Single Residential
Property Description
Location
State TX
County Guadalupe
Area 2707
Rooms
Master Bathroom Main Level 12X9 Tub/Shower Separate, Double Vanity, Garden Tub
Master Bedroom Main Level 13X19 DownStairs, Walk-In Closet
Bedroom 2 2nd Level 12X10
Bedroom 3 2nd Level 12X11
Bedroom 4 2nd Level 13X13
Kitchen Main Level 11X16
Family Room Main Level 17X17
Interior
Heating Central
Cooling One Central
Flooring Carpeting, Ceramic Tile
Inclusions Chandelier, Washer Connection, Dryer Connection, Cook Top, Built-In Oven, Microwave Oven, Gas Cooking, Disposal, Dishwasher, Ice Maker Connection, Vent Fan, Smoke Alarm, Gas Water Heater, Garage Door Opener, Plumb for Water Softener, Solid Counter Tops
Heat Source Natural Gas
Exterior
Parking Features Two Car Garage
Pool None
Amenities Available Park/Playground, Sports Court
Roof Type Composition
Private Pool N
Building
Foundation Slab
Sewer Sewer System
Water Water System
Construction Status New
Schools
Elementary Schools Clear Spring
Middle Schools Canyon
High Schools Canyon
School District Comal
Others
Miscellaneous Builder 10-Year Warranty,No City Tax
Acceptable Financing Conventional, FHA, VA, Cash, Other
Listing Terms Conventional, FHA, VA, Cash, Other






