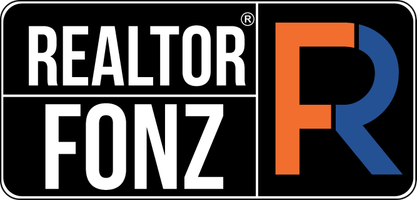
13117 Bright Sky Overlook Austin, TX 78732
6 Beds
4 Baths
3,522 SqFt
UPDATED:
Key Details
Property Type Single Family Home
Sub Type Single Family Residence
Listing Status Active Under Contract
Purchase Type For Sale
Square Footage 3,522 sqft
Price per Sqft $425
Subdivision Steiner Ranch Ph 01 Sec 7A
MLS Listing ID 6330182
Bedrooms 6
Full Baths 4
HOA Fees $505/Semi-Annually
HOA Y/N Yes
Year Built 2007
Annual Tax Amount $19,625
Tax Year 2025
Lot Size 0.470 Acres
Acres 0.47
Property Sub-Type Single Family Residence
Source actris
Property Description
Inside, the home has been thoughtfully remodeled with quality upgrades and meticulous care throughout, creating a move-in-ready residence on one of the best view lots in the neighborhood. The kitchen was remodeled in 2017 with quartz countertops, Samsung SS appliances, a high-end backsplash, & a new sink with GROHE faucet. Interior updates include upgraded bathrooms, new light fixtures, plantation shutters, built-in shelving, in-wall speakers, & new master bath flooring. . Mechanical upgrades are extensive & reflect the rare, meticulous care of a single owner—something increasingly hard to find. Improvements include a full A/C system replacement with whole-home filtration (2020), water heaters (2021), whole-home electrical surge protection, a smart app-controlled pool system, updated pool equipment with a new filter (2025), and a water softener.
Steiner Ranch is one of Austin's premier master-planned communities, offering unmatched lifestyle amenities. Residents enjoy access to top-rated schools—including highly acclaimed Vandegrift High—along with neighborhood shopping, dining, retail, and medical services just minutes from the home. The community features private Lake Austin access, the University of Texas Golf Club, miles of hike and bike trails, multiple pools, tennis and pickleball courts, and a full calendar of neighborhood activities.
Location
State TX
County Travis
Rooms
Main Level Bedrooms 2
Interior
Interior Features Bookcases, Breakfast Bar, Built-in Features, Ceiling Fan(s), Ceiling-High, Chandelier, Quartz Counters, Double Vanity, Eat-in Kitchen, Entrance Foyer, In-Law Floorplan, Kitchen Island, Multiple Dining Areas, Multiple Living Areas, Natural Woodwork, Open Floorplan, Pantry, Primary Bedroom on Main, Recessed Lighting, Storage, Walk-In Closet(s)
Heating Central
Cooling Ceiling Fan(s), Central Air
Flooring No Carpet, Wood
Fireplaces Number 1
Fireplaces Type Family Room
Fireplace No
Appliance Cooktop, Dishwasher, Disposal, Water Softener
Exterior
Exterior Feature Gas Grill, Rain Gutters, Lighting, Private Yard
Garage Spaces 2.5
Fence Back Yard
Pool Heated, In Ground, Pool/Spa Combo, Waterfall
Community Features Cluster Mailbox, Common Grounds, Conference/Meeting Room, Curbs, Dog Park, Golf, High Speed Internet, Lake, On-Site Retail, Park, Pet Amenities, Picnic Area, Planned Social Activities, Playground, Pool, Restaurant, Shopping Center, Sidewalks, Sport Court(s)/Facility, Suburban, Tennis Court(s), Underground Utilities, Trail(s)
Utilities Available Cable Available, Cable Connected, Electricity Available, High Speed Internet, Natural Gas Available, Water Available
Waterfront Description None
View Canyon, Hill Country, Lake, Panoramic, Trees/Woods, Water
Roof Type Composition
Porch Covered, Deck, Patio, Rear Porch
Total Parking Spaces 4
Private Pool Yes
Building
Lot Description Greenbelt, Back Yard, Bluff, Front Yard, Gentle Sloping, Landscaped, Level, Near Golf Course, Private, Sprinkler - Automatic, Trees-Large (Over 40 Ft), Trees-Medium (20 Ft - 40 Ft), Views
Faces East
Foundation Slab
Sewer MUD, Public Sewer
Water MUD, Public
Level or Stories Two
Structure Type Stone
New Construction No
Schools
Elementary Schools Laura Welch Bush
Middle Schools Canyon Ridge
High Schools Vandegrift
School District Leander Isd
Others
HOA Fee Include Common Area Maintenance,Trash
Special Listing Condition Standard
Virtual Tour https://sites.frankgarnica.com/13117brightskyoverlook





