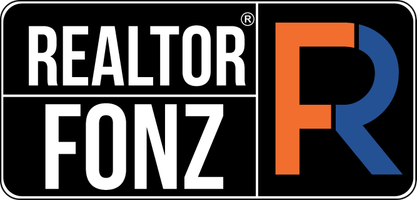
6411 Orange Blossom WAY Austin, TX 78744
5 Beds
2.5 Baths
2,592 SqFt
UPDATED:
Key Details
Property Type Single Family Home
Sub Type Single Family Residence
Listing Status Pending
Purchase Type For Sale
Square Footage 2,592 sqft
Price per Sqft $189
Subdivision Springfield Sec 01
MLS Listing ID 9863483
Style 1st Floor Entry
Bedrooms 5
Full Baths 2
Half Baths 1
HOA Fees $30/mo
HOA Y/N Yes
Year Built 2025
Annual Tax Amount $17
Tax Year 2025
Lot Size 7,945 Sqft
Acres 0.1824
Lot Dimensions 65' W X 119.96 D
Property Sub-Type Single Family Residence
Source actris
Property Description
Location
State TX
County Travis
Rooms
Main Level Bedrooms 1
Interior
Interior Features Ceiling Fan(s), Granite Counters, Entrance Foyer, Kitchen Island, Open Floorplan, Recessed Lighting, Soaking Tub, Storage, Walk-In Closet(s)
Heating Forced Air, Heat Pump, Natural Gas
Cooling Central Air, Heat Pump
Flooring Carpet, Laminate, Tile
Fireplaces Number 1
Fireplaces Type Gas Log
Fireplace No
Appliance Dishwasher, Electric Range, Exhaust Fan, Microwave, Plumbed For Ice Maker, Electric Water Heater
Exterior
Exterior Feature None
Garage Spaces 3.0
Fence None
Pool None
Community Features BBQ Pit/Grill, Pool
Utilities Available Cable Available, Electricity Connected, High Speed Internet, Other, Natural Gas Connected, Phone Available, Sewer Connected, Underground Utilities, Water Connected
Waterfront Description None
View None
Roof Type Composition
Porch Covered, Rear Porch
Total Parking Spaces 3
Private Pool No
Building
Lot Description Level
Faces North
Foundation Slab
Sewer Public Sewer
Water Public
Level or Stories Two
Structure Type Frame,HardiPlank Type,Blown-In Insulation,Stone
New Construction Yes
Schools
Elementary Schools Palm
Middle Schools Paredes
High Schools Akins
School District Austin Isd
Others
HOA Fee Include Common Area Maintenance
Special Listing Condition Standard





