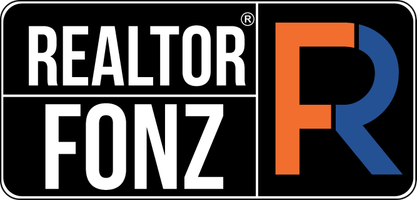
3303 Desert Willow CV Austin, TX 78735
5 Beds
5 Baths
6,589 SqFt
UPDATED:
Key Details
Property Type Single Family Home
Sub Type Single Family Residence
Listing Status Active Under Contract
Purchase Type For Sale
Square Footage 6,589 sqft
Price per Sqft $468
Subdivision Estates Above Lost Creek
MLS Listing ID 8748526
Style 1st Floor Entry
Bedrooms 5
Full Baths 4
Half Baths 2
HOA Fees $980/ann
HOA Y/N Yes
Year Built 1983
Annual Tax Amount $45,884
Tax Year 2025
Lot Size 3.409 Acres
Acres 3.409
Property Sub-Type Single Family Residence
Source actris
Property Description
Location
State TX
County Travis
Rooms
Main Level Bedrooms 3
Interior
Interior Features Bookcases, Breakfast Bar, Cathedral Ceiling(s), Coffered Ceiling(s), Entrance Foyer, In-Law Floorplan, Interior Steps, Multiple Dining Areas, Multiple Living Areas, Primary Bedroom on Main, Recessed Lighting, Walk-In Closet(s), Wet Bar, Granite Counters
Heating Central, Natural Gas
Cooling Central Air
Flooring Carpet, Marble, Tile, Wood
Fireplaces Number 3
Fireplaces Type Family Room, Living Room, Outside
Fireplace No
Appliance Cooktop, Dishwasher, Disposal, Microwave, Double Oven, Free-Standing Range, Refrigerator, Stainless Steel Appliance(s), Water Heater
Exterior
Exterior Feature Barbecue, Exterior Steps, Gutters Full, Private Yard
Garage Spaces 3.0
Fence Fenced, Wrought Iron
Pool In Ground, Lap
Community Features Cluster Mailbox, Gated, Golf, Trail(s)
Utilities Available Electricity Available, Natural Gas Available, Phone Connected
Waterfront Description None
View Hill Country, Panoramic, Park/Greenbelt
Roof Type Metal
Porch Covered
Total Parking Spaces 10
Private Pool Yes
Building
Lot Description Greenbelt, Near Golf Course, Sprinkler - Automatic, Sprinklers In Rear, Sprinklers In Front, Trees-Medium (20 Ft - 40 Ft)
Faces North
Foundation Slab
Sewer Septic Tank
Water MUD
Level or Stories Two
Structure Type Masonry – All Sides
New Construction No
Schools
Elementary Schools Oak Hill
Middle Schools O Henry
High Schools Austin
School District Austin Isd
Others
HOA Fee Include Common Area Maintenance
Special Listing Condition Standard
Virtual Tour https://my.matterport.com/show/?m=bUFFBxPXU7b






