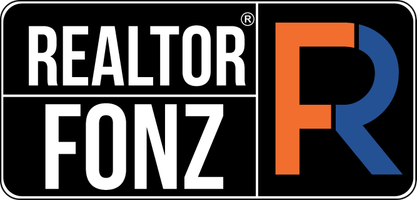
3724 Alpine Autumn DR Austin, TX 78744
4 Beds
3 Baths
1,984 SqFt
UPDATED:
Key Details
Property Type Single Family Home
Sub Type Single Family Residence
Listing Status Active
Purchase Type For Sale
Square Footage 1,984 sqft
Price per Sqft $191
Subdivision Colorado Crossing Iv Sec 3
MLS Listing ID 598821
Style Traditional
Bedrooms 4
Full Baths 3
HOA Fees $142/qua
HOA Y/N Yes
Year Built 2017
Lot Size 5,140 Sqft
Acres 0.118
Property Sub-Type Single Family Residence
Property Description
Location
State TX
County Travis
Interior
Interior Features Ceiling Fan(s), Double Vanity, Multiple Living Areas, Open Floorplan, Recessed Lighting, See Remarks, Soaking Tub, Separate Shower, Tub Shower, Walk-In Closet(s), Breakfast Bar, Granite Counters, Kitchen Island, Kitchen/Family Room Combo, Kitchen/Dining Combo, Pantry
Heating Central
Cooling Central Air
Flooring Laminate, Tile
Fireplaces Type None
Fireplace No
Appliance Dishwasher, Gas Cooktop, Disposal, Gas Range, Gas Water Heater, Oven, Cooktop, Microwave, Range
Laundry Laundry Room, Upper Level
Exterior
Exterior Feature Covered Patio, Rain Gutters
Parking Features Attached, Door-Single, Garage
Garage Spaces 2.0
Garage Description 2.0
Fence Back Yard, Full, Privacy, Wood
Pool Community, Outdoor Pool
Community Features Other, Playground, Park, See Remarks, Community Pool, Curbs
Utilities Available Electricity Available, Natural Gas Available
View Y/N No
Water Access Desc Public
View None
Roof Type Composition,Shingle
Porch Covered, Patio
Building
Story 2
Entry Level Two
Foundation Slab
Sewer Public Sewer
Water Public
Architectural Style Traditional
Level or Stories Two
Schools
School District Del Valle Isd
Others
HOA Name Colorado Crossing HOA
Tax ID 846122
Security Features Smoke Detector(s)
Acceptable Financing Cash, Conventional, FHA, VA Loan
Listing Terms Cash, Conventional, FHA, VA Loan
Special Listing Condition Builder Owned






