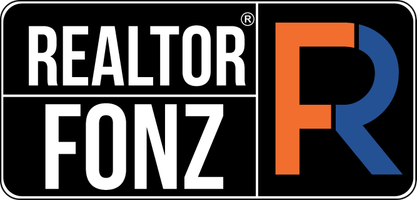
4407 Limewood CT #B Austin, TX 78727
2 Beds
2 Baths
888 SqFt
UPDATED:
Key Details
Property Type Multi-Family
Sub Type Duplex
Listing Status Active
Purchase Type For Rent
Square Footage 888 sqft
Subdivision Dorsett Oaks
MLS Listing ID 9655671
Bedrooms 2
Full Baths 2
HOA Y/N No
Year Built 1983
Lot Size 0.678 Acres
Acres 0.678
Property Sub-Type Duplex
Source actris
Property Description
Step into a bright living area with high ceilings, laminate wood flooring, and a cozy wood-burning fireplace accented by a warm wood feature wall. The galley-style kitchen provides gas cooking, ample counter space, and a serving bar that opens to the dining area—perfect for everyday convenience and entertaining.
The home includes a one-car garage with full-size washer/dryer connections, plus additional driveway parking. A private backyard with mature shade trees offers a quiet outdoor retreat ideal for pets, gardening, or relaxing.
Located minutes from major employers, The Domain, Q2 Stadium, shopping, restaurants, and Austin's top commuter routes. Zoned to highly rated Summitt Elementary, Murchison Middle, and Anderson High School.
A rare and affordable opportunity to lease in NW Austin—don't miss this one!
Location
State TX
County Travis
Rooms
Main Level Bedrooms 2
Interior
Interior Features Bookcases, Vaulted Ceiling(s), In-Law Floorplan, Primary Bedroom on Main, Walk-In Closet(s)
Heating Natural Gas
Cooling Central Air
Flooring Carpet, Linoleum, Wood
Fireplaces Number 1
Fireplaces Type Living Room
Fireplace No
Appliance Dishwasher, Refrigerator
Exterior
Exterior Feature None
Garage Spaces 1.0
Fence Chain Link, Fenced, Wood
Pool None
Community Features None
Utilities Available Electricity Available, Natural Gas Available
Waterfront Description None
View Park/Greenbelt
Roof Type Shingle
Porch None
Total Parking Spaces 2
Private Pool No
Building
Lot Description None
Faces West
Foundation Slab
Sewer Public Sewer
Water Public
Level or Stories One
Structure Type Clapboard,Masonry – Partial
New Construction No
Schools
Elementary Schools Summitt
Middle Schools Murchison
High Schools Anderson
School District Austin Isd
Others
Pets Allowed Negotiable
Num of Pet 1
Pets Allowed Negotiable





