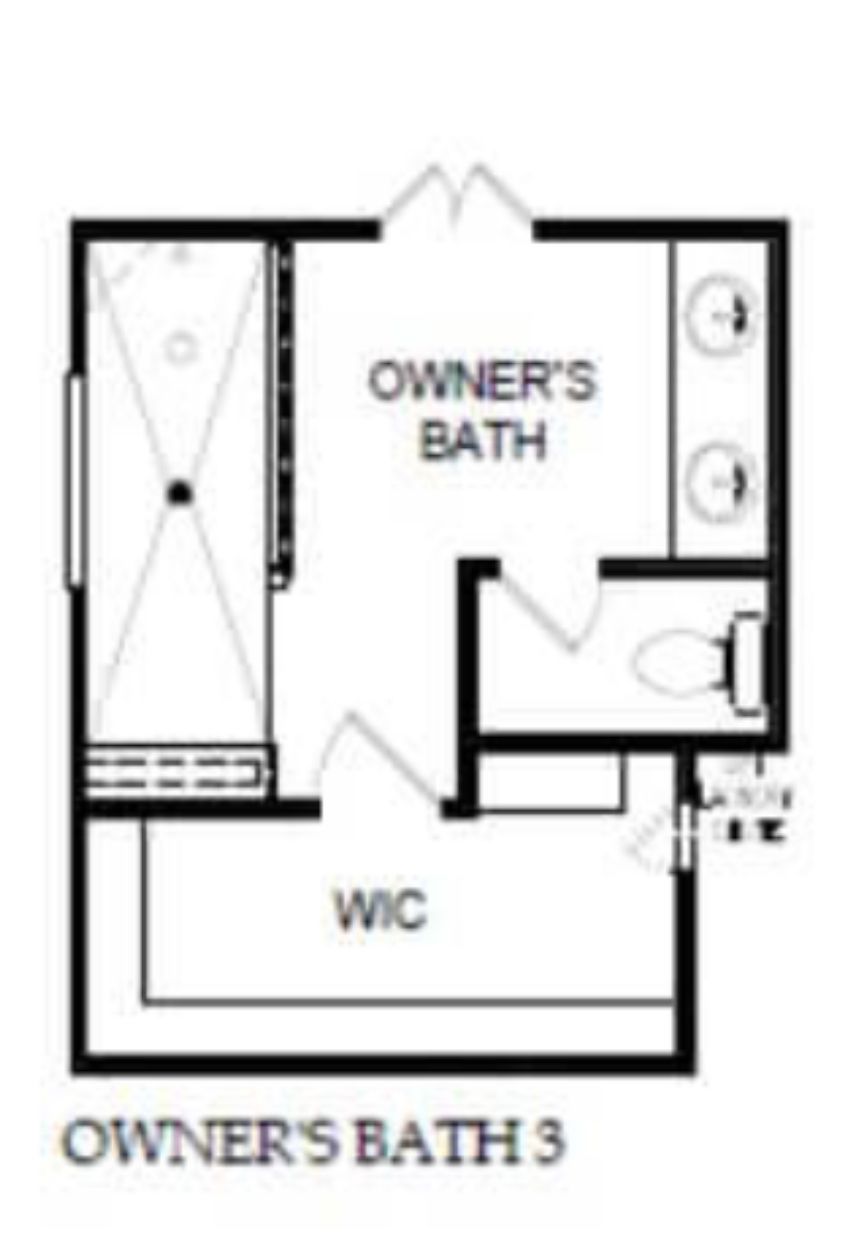- Enclose the toilet
- Convert the tub/shower combo to one large walk in shower
Half bath:
- Add a walk in shower
Kitchen:
- Sand down & repaint all of the cabinets
Please email your estimates to [email protected] & [email protected]. Please also copy me at [email protected]
Below is a video of the areas along with a description & measurements.
Half bath, wants to add walk in shower along the width of the wall.
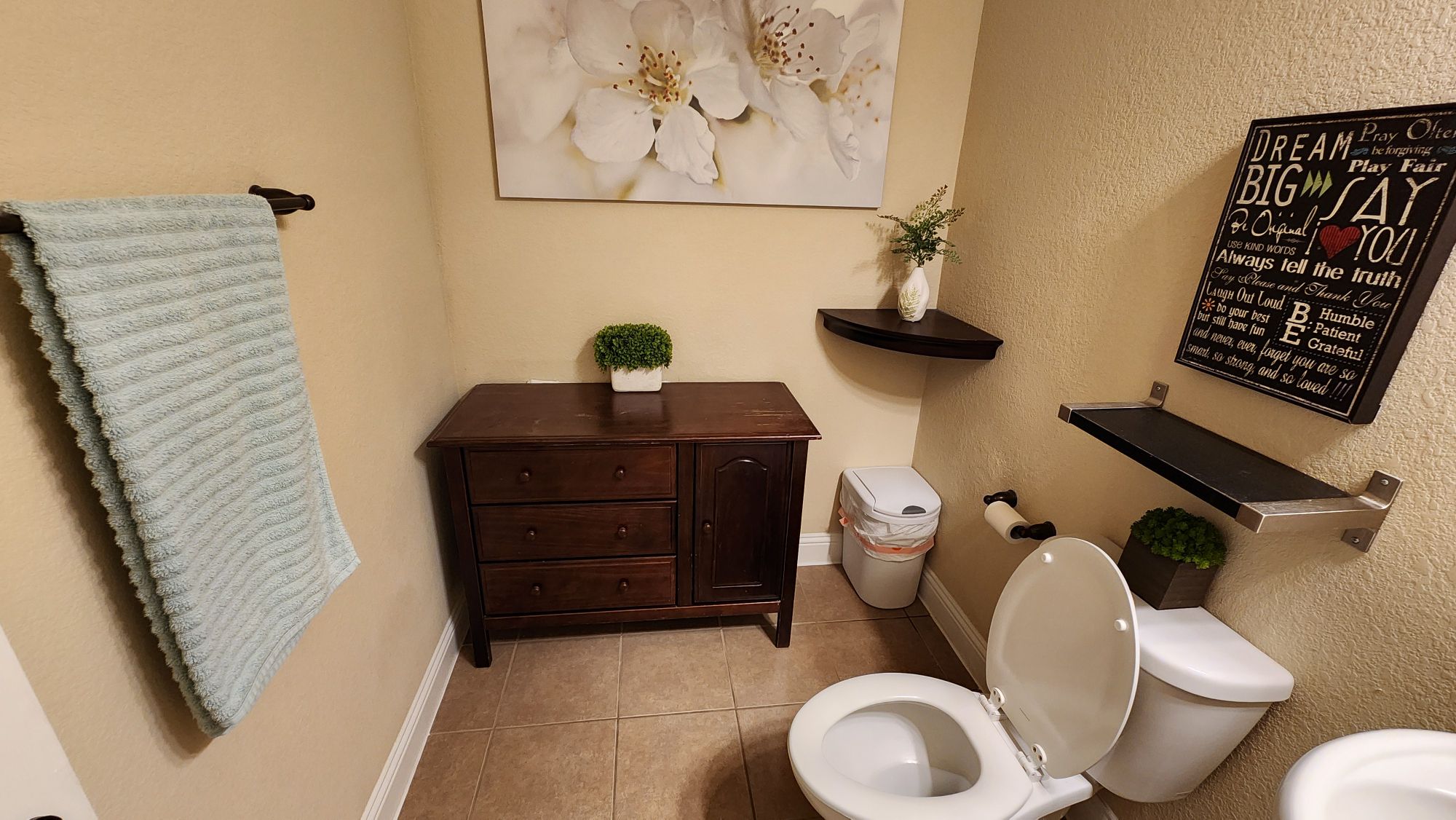
Half bath ceiling
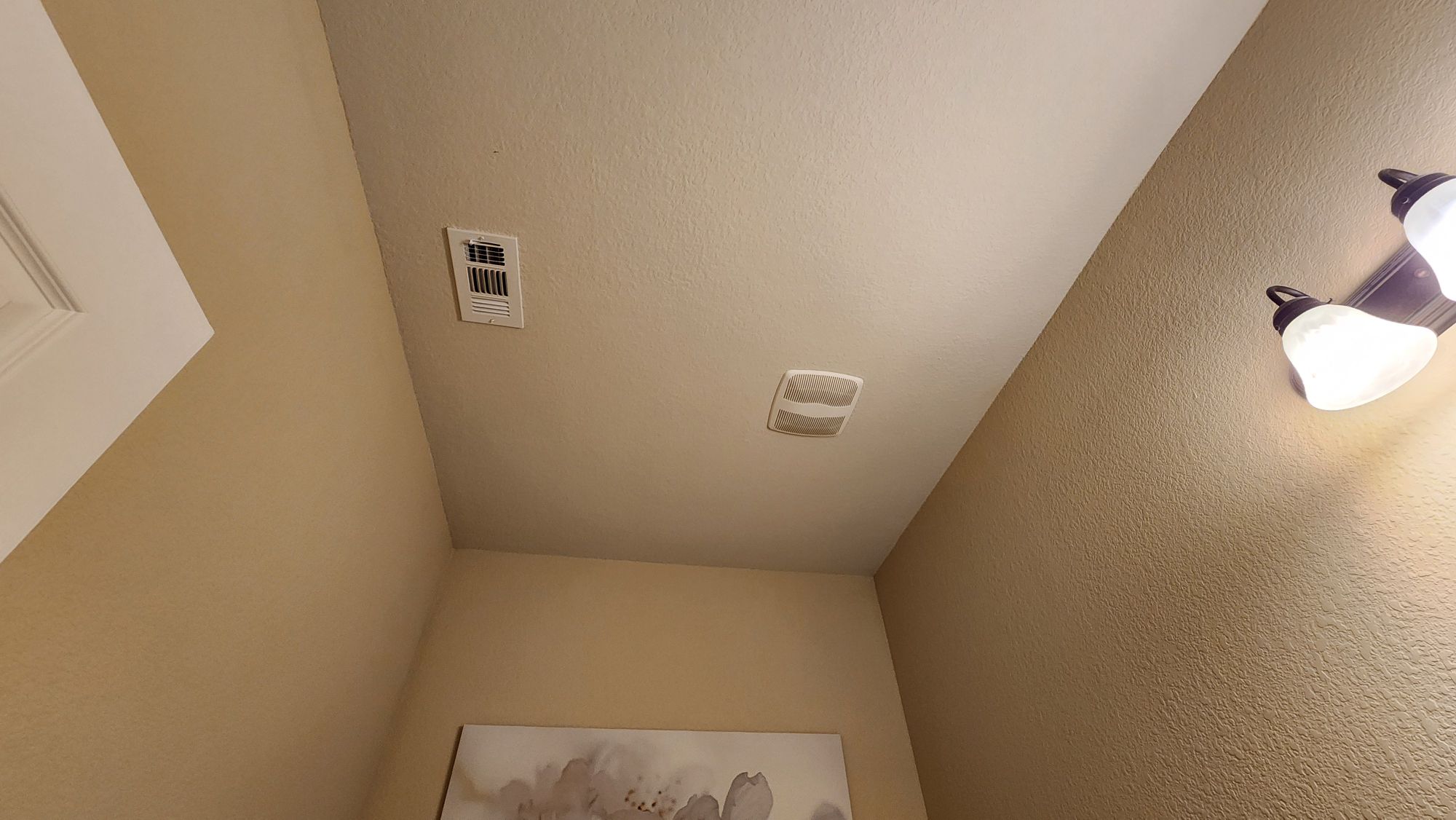
Kitchen cabinets, wants to sand then stain or repaint all cabinets
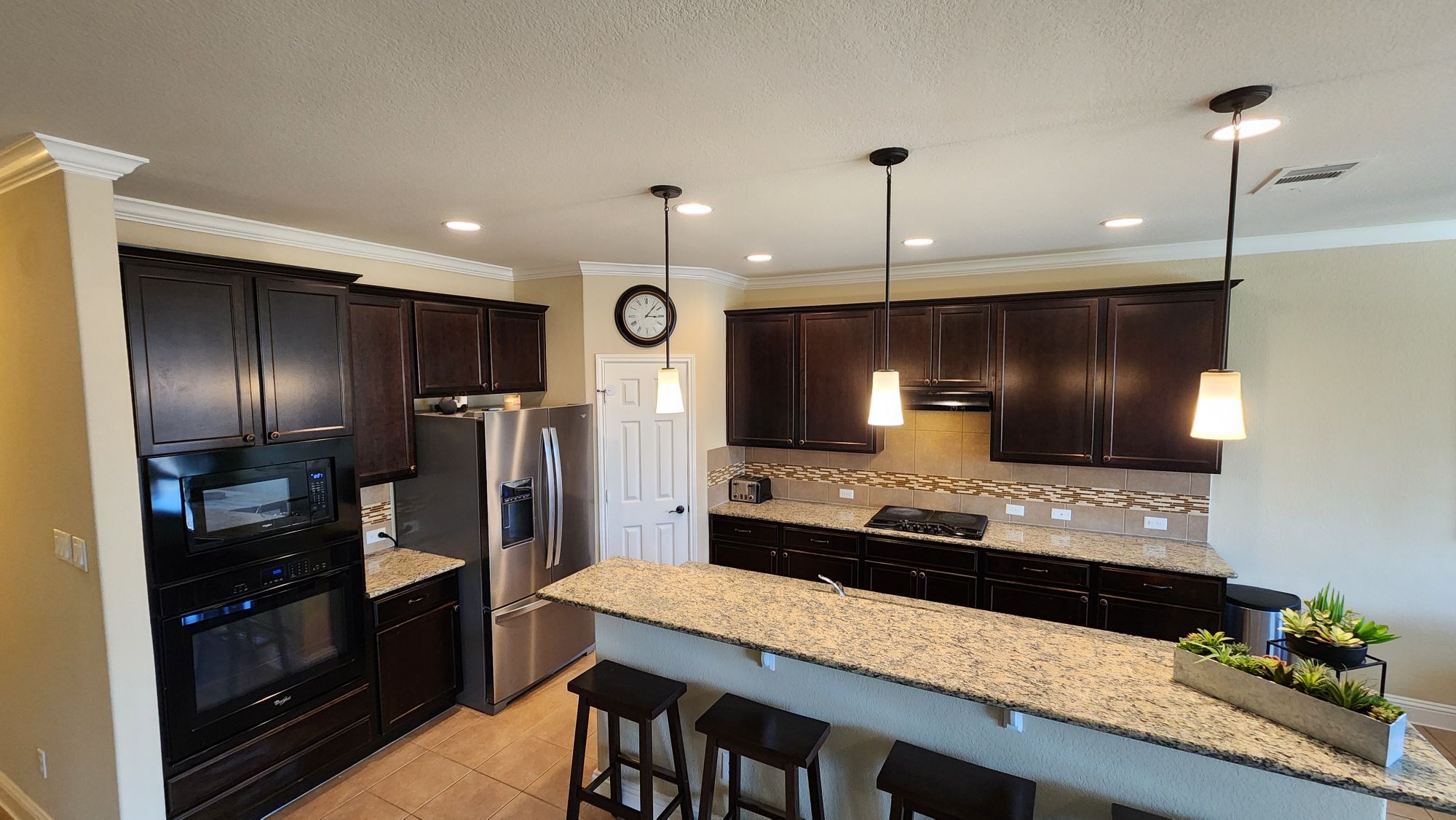
Kitchen cabinets
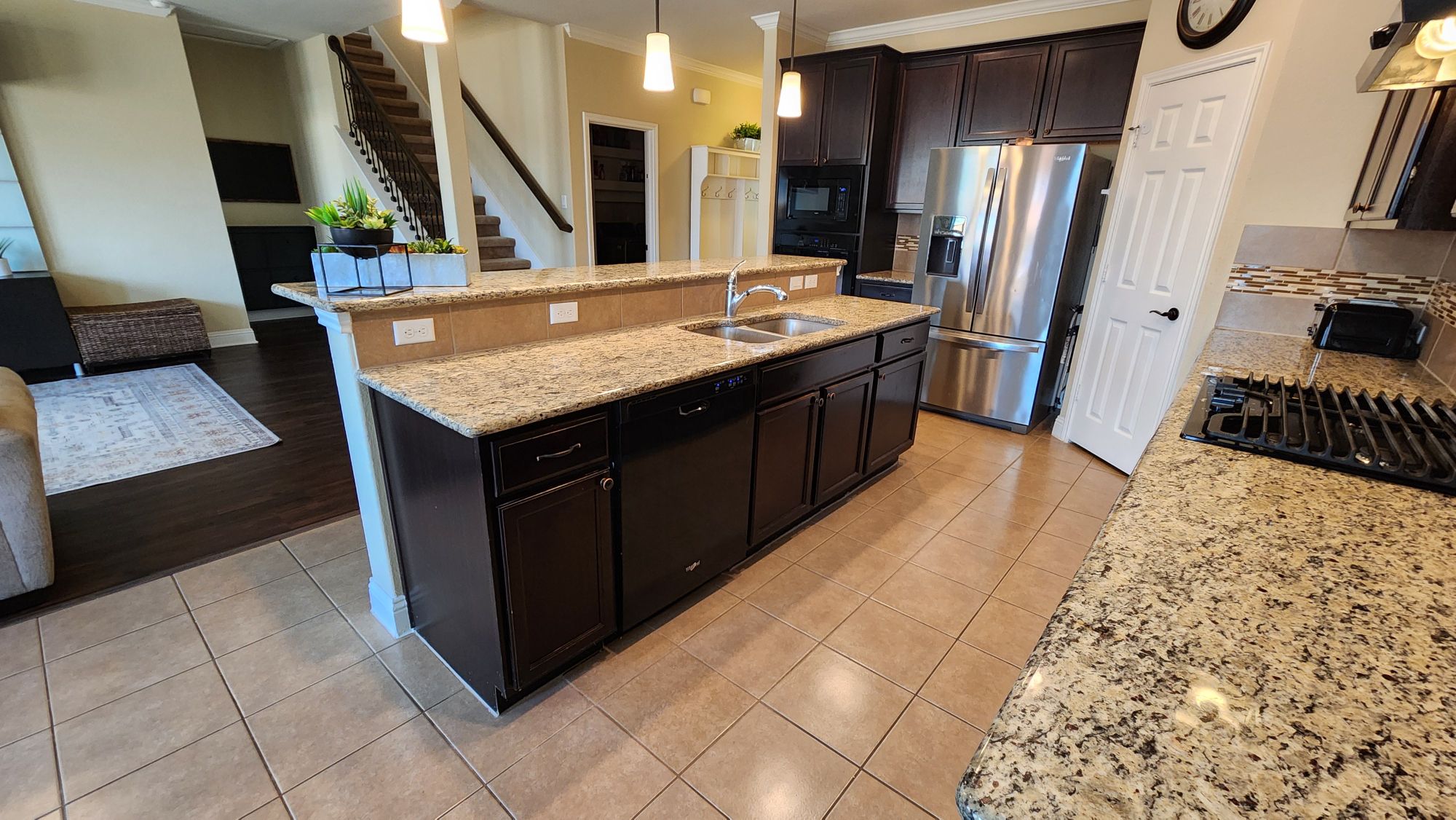
Kitchen cabinets
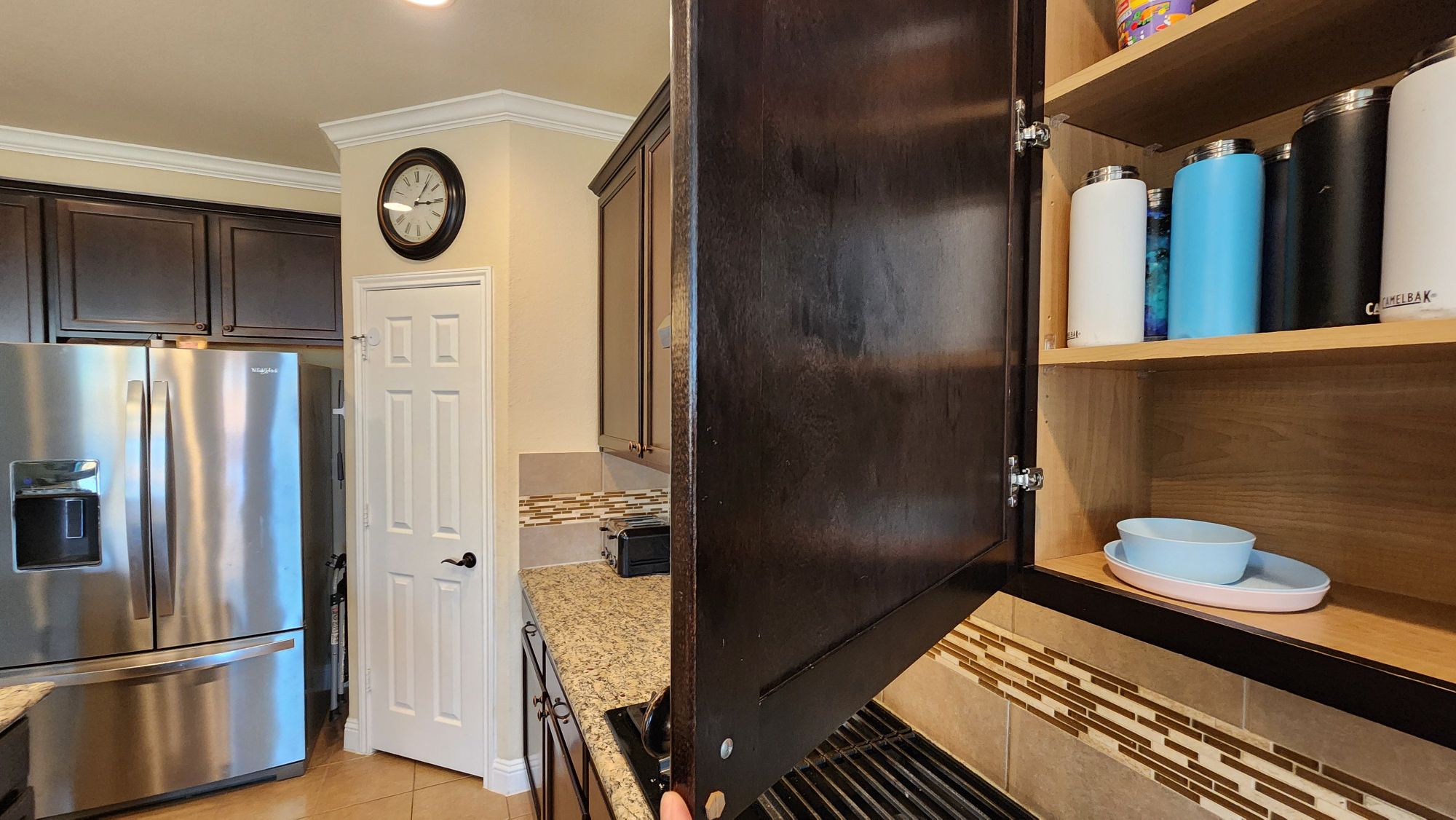
Kitchen cabinets
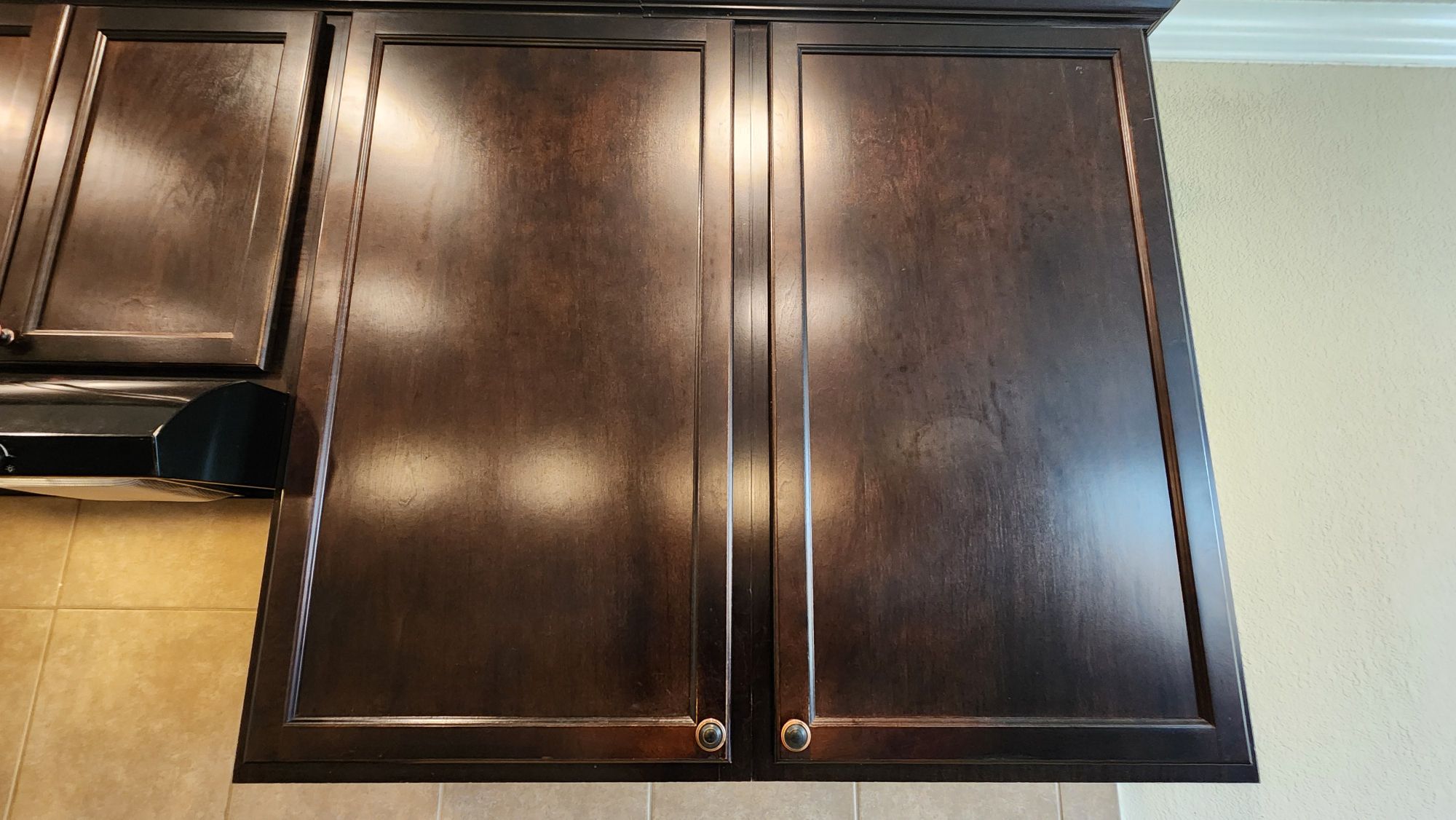
Main bath, wants to close in the toilet
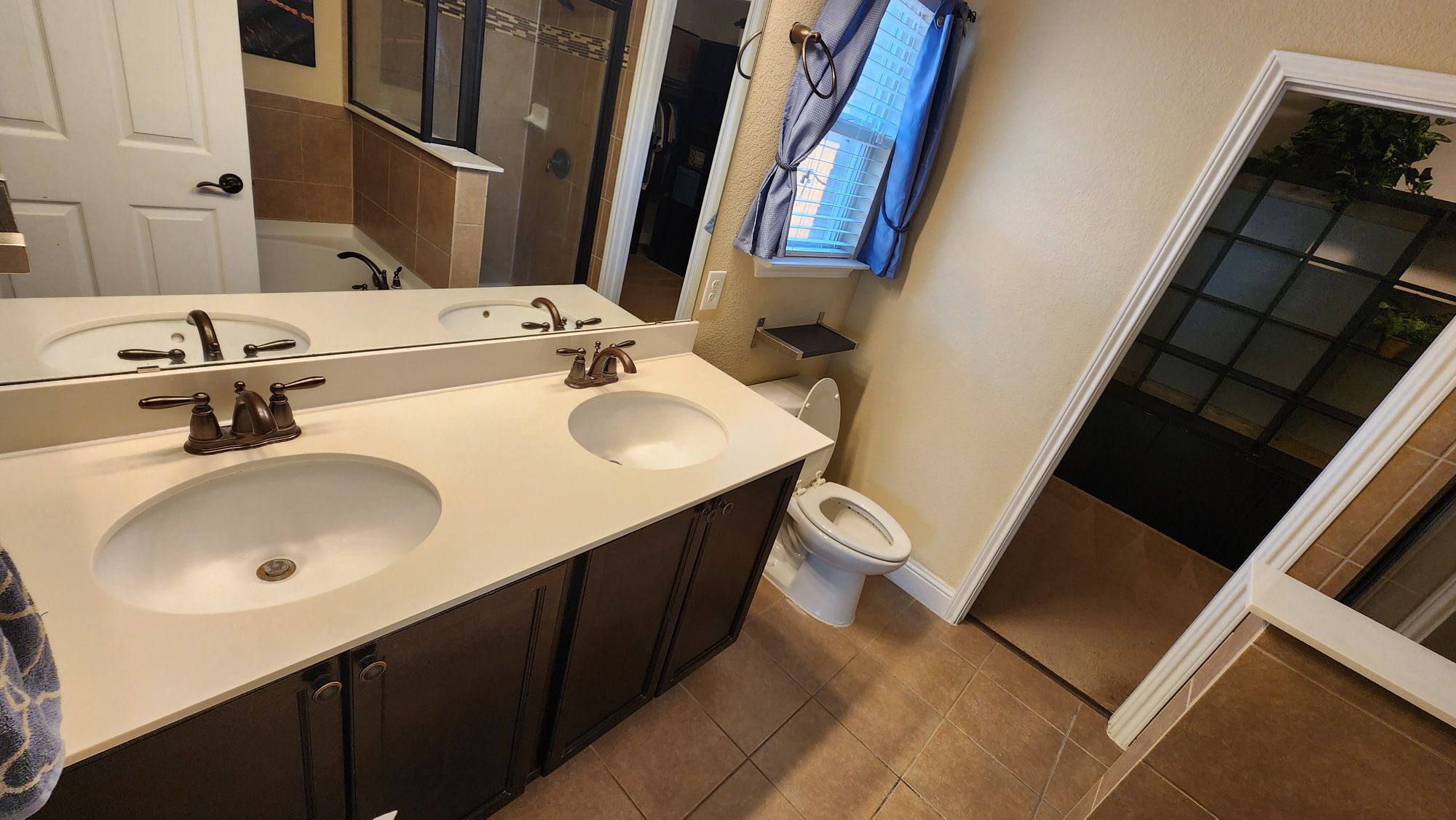
Tub / shower combo, wants to convert to one large walk in shower
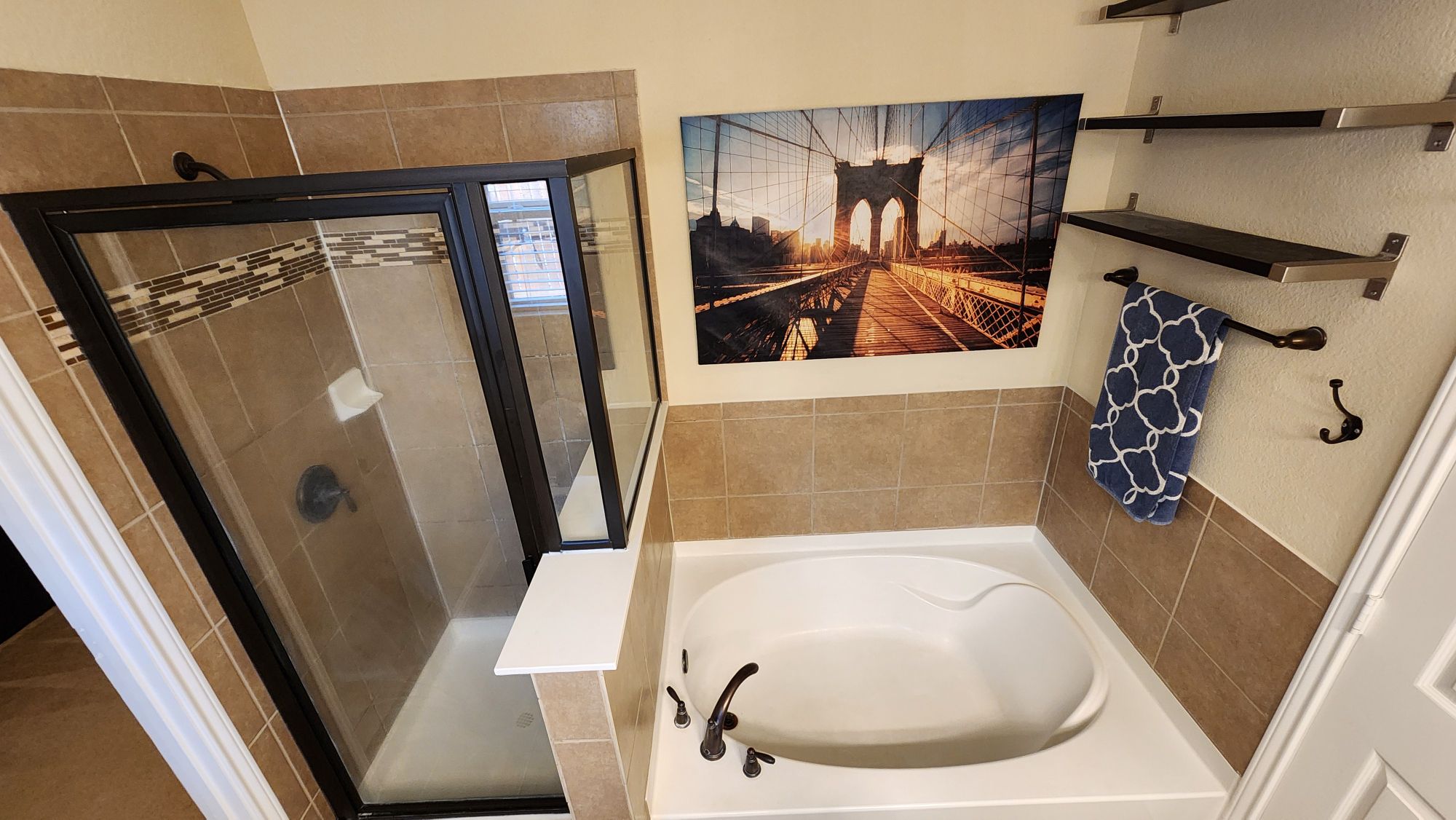
Main bath toilet
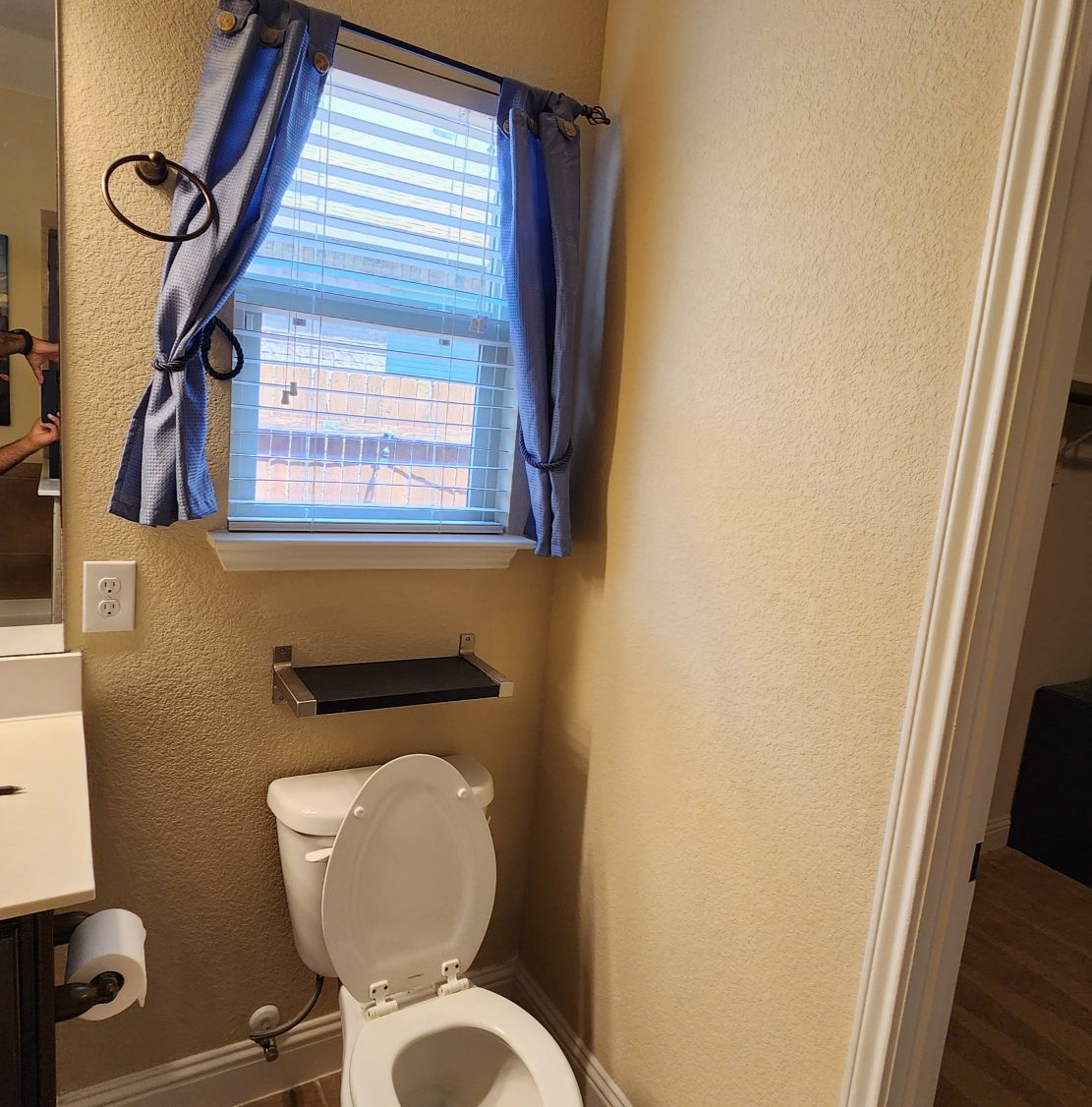
Main bath toilet
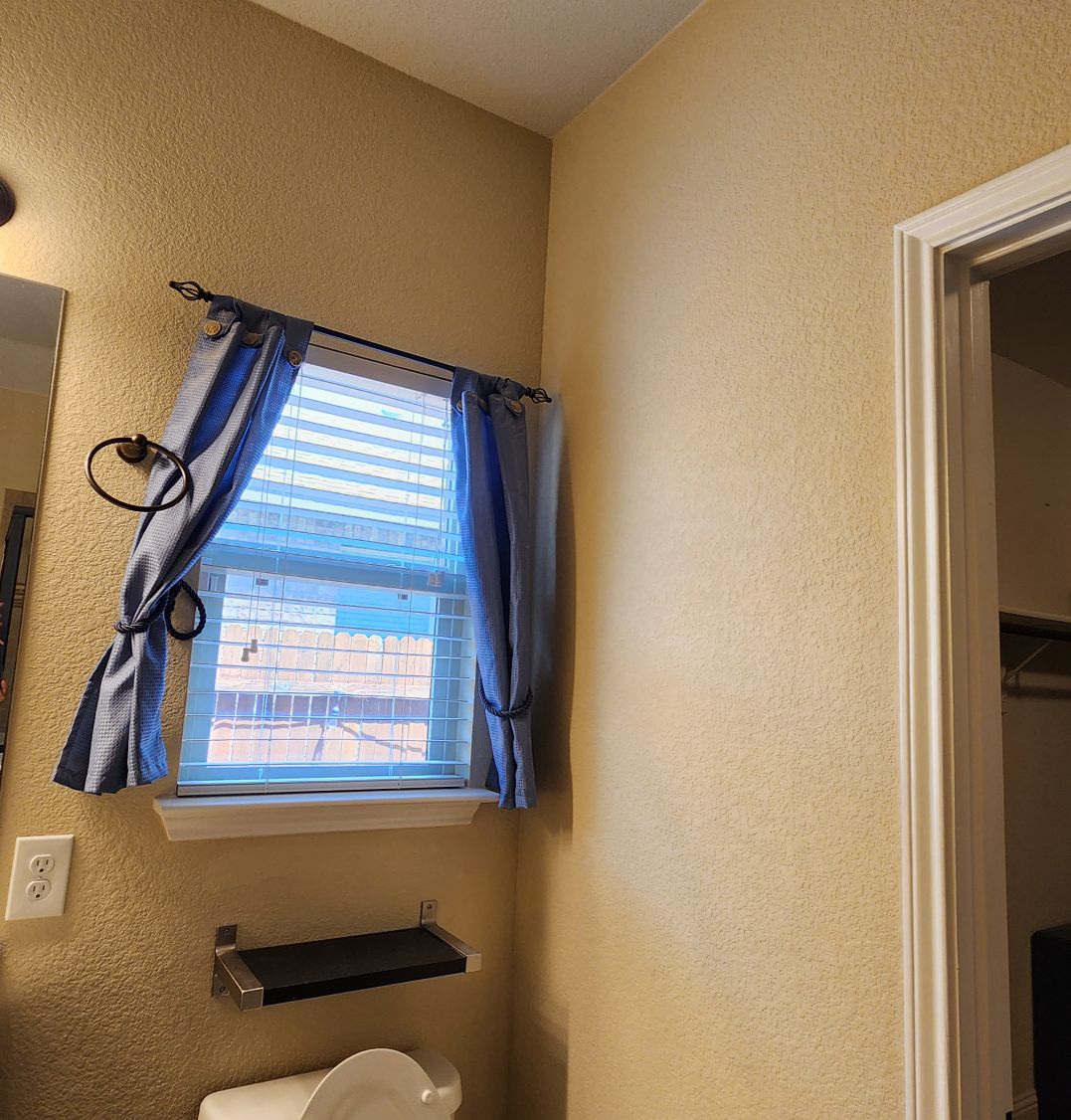
Entrance into main bedroom walk in closet
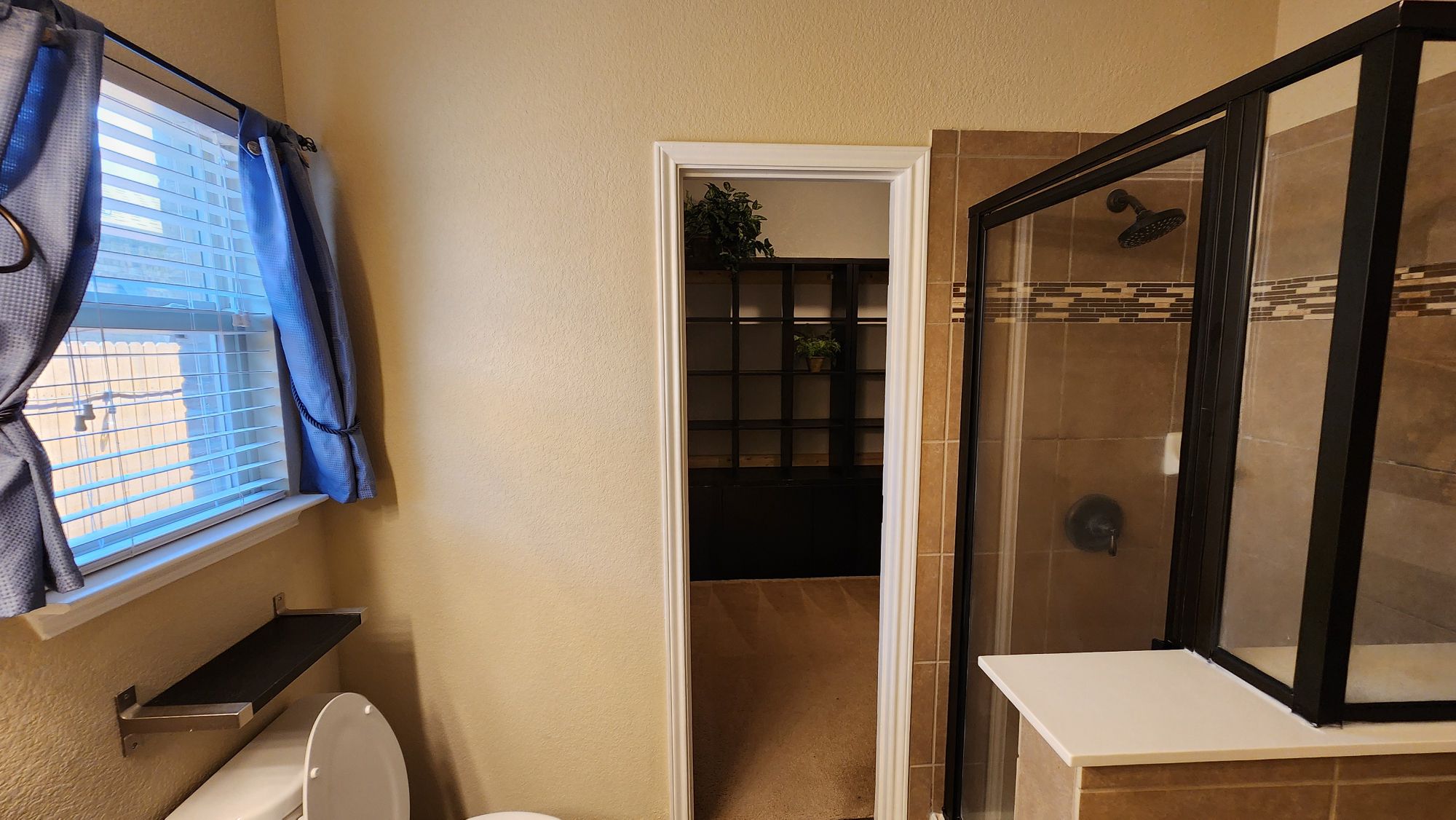
Walk in closet looking out to the toilet area
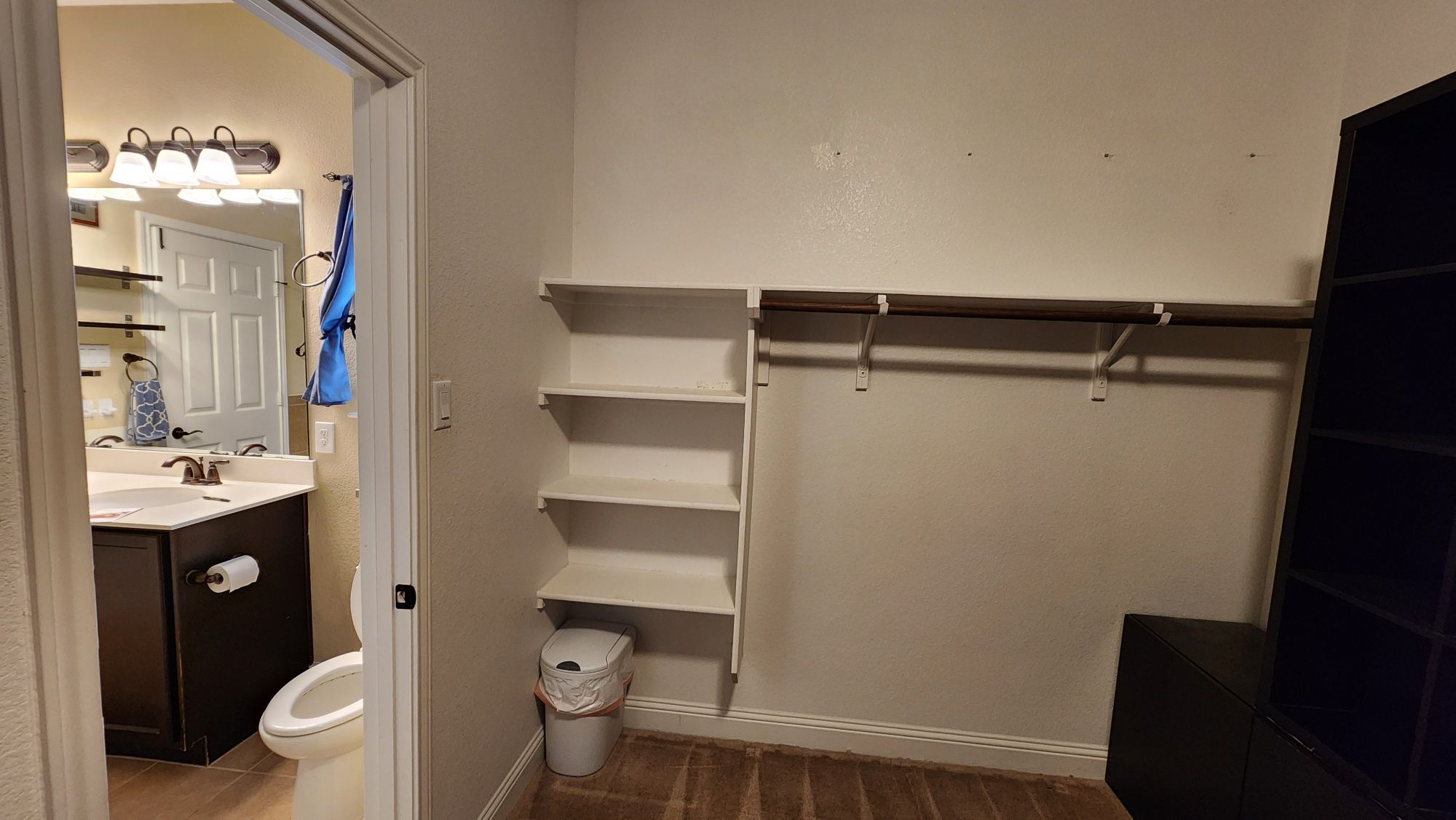
Main bath looking from the walk in closet entrance
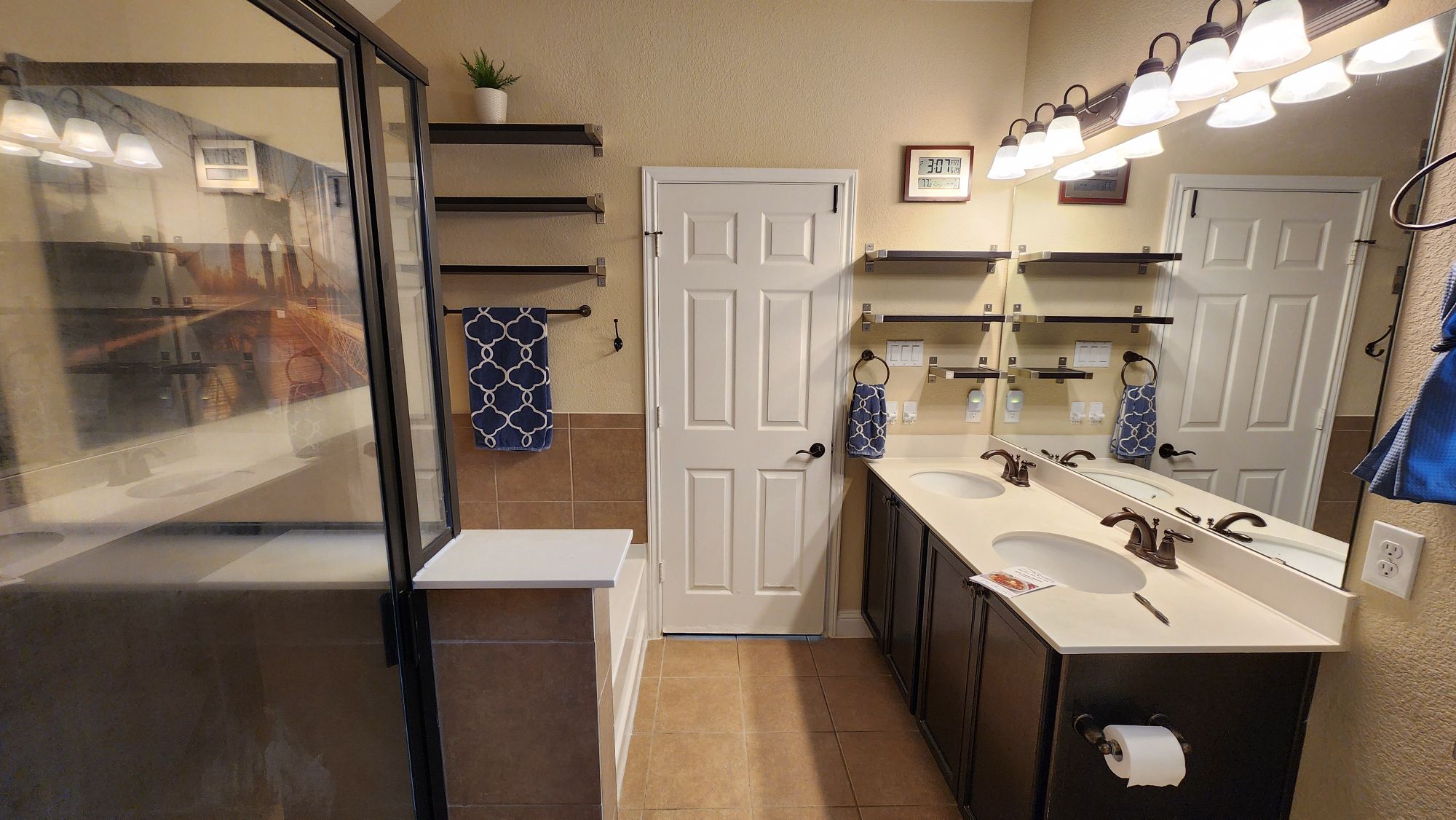
Left side of the main walk in closet
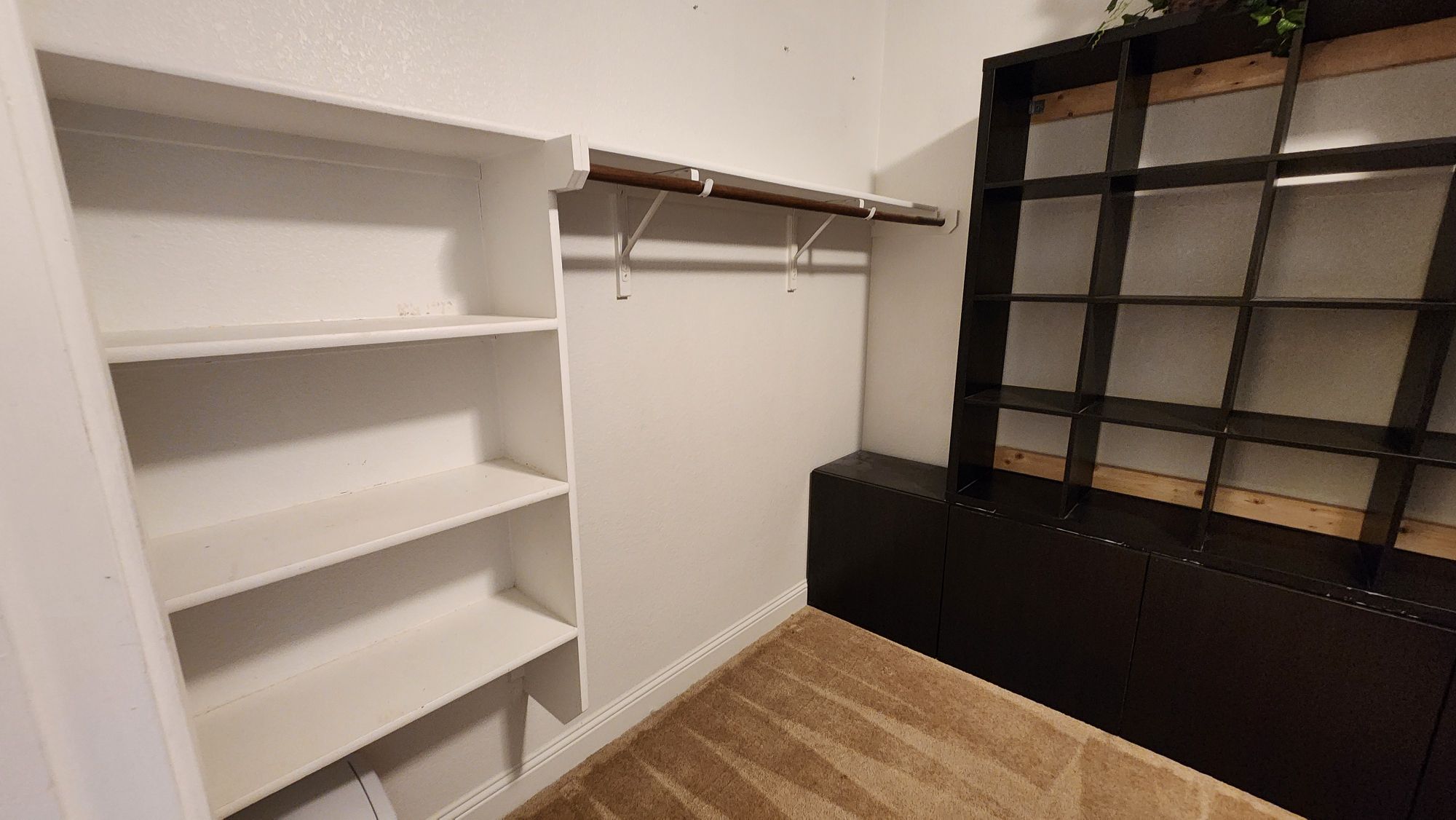
Center of the main walk in closet
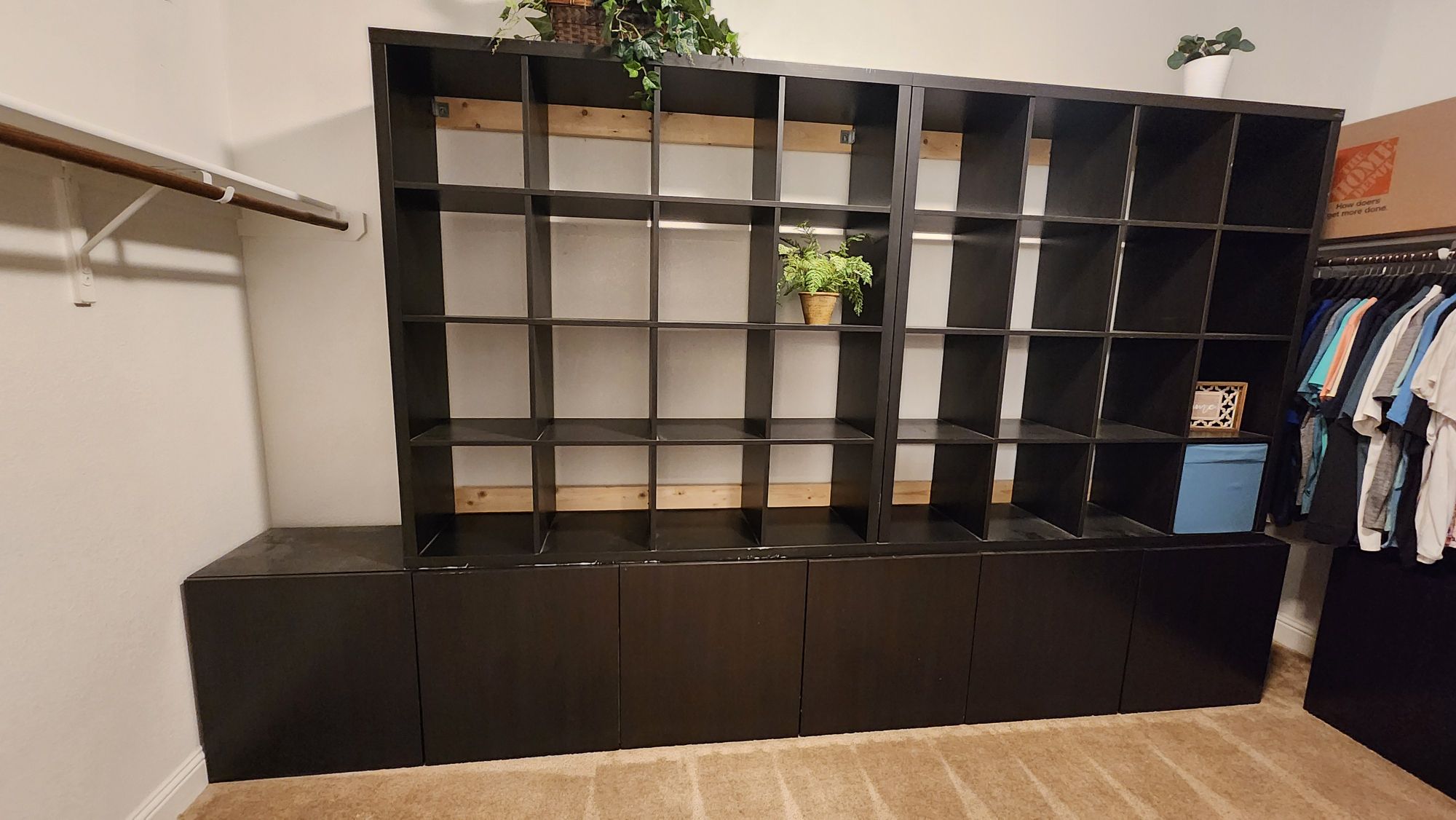
Right side of the main walk in closet
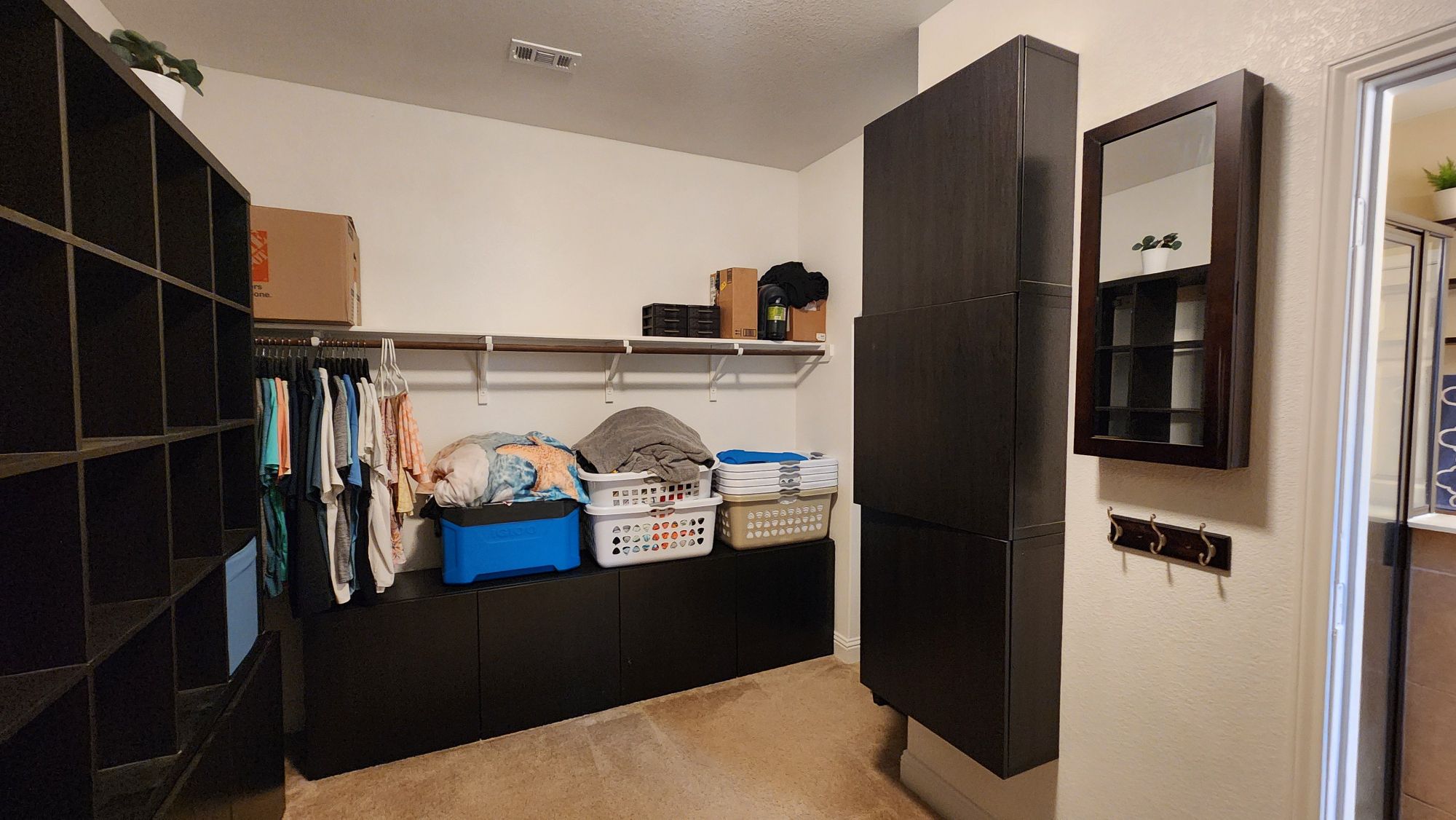
Additional space behind the wall of where the tub/shower is located
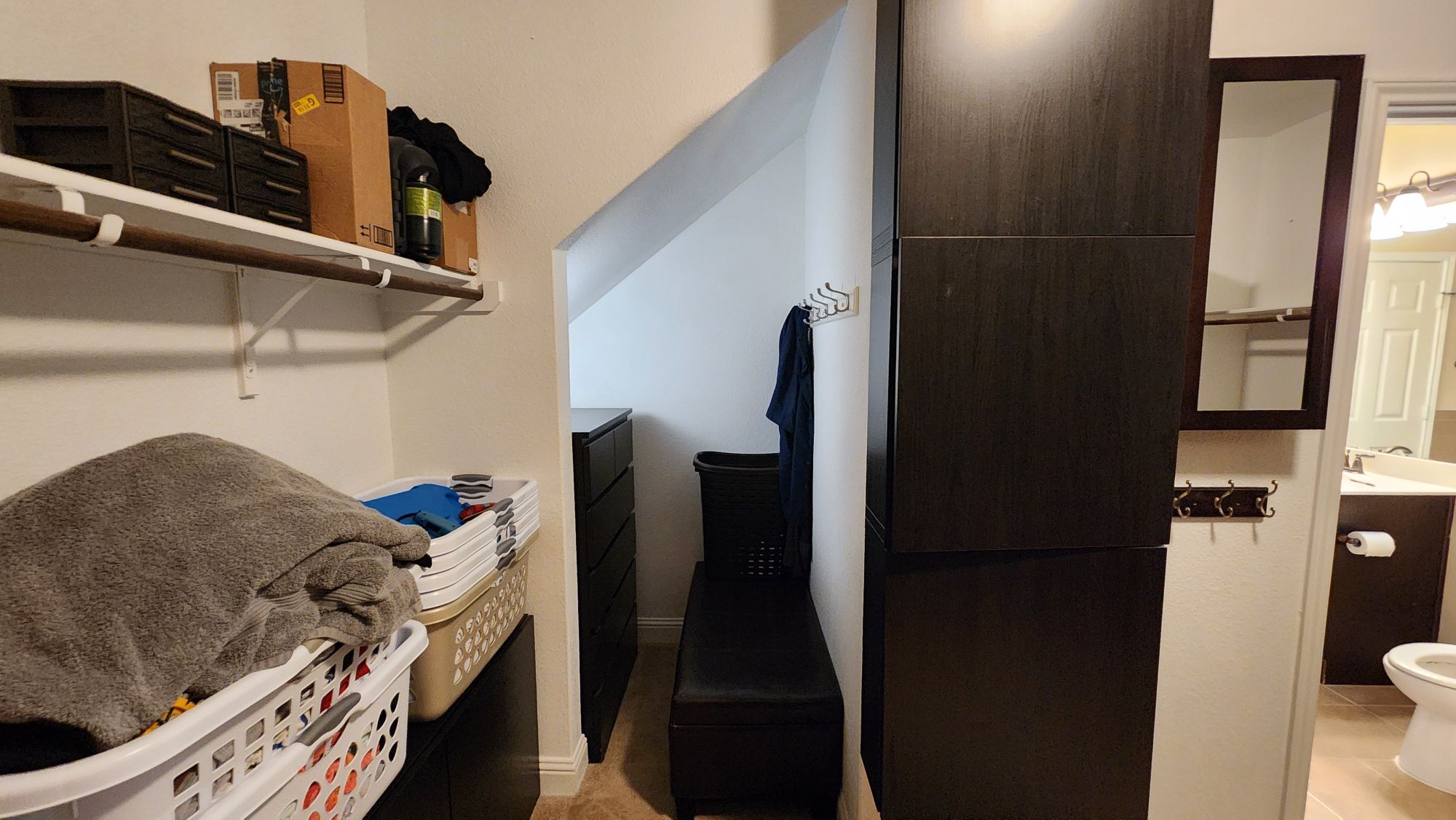
Ceiling of the main bath
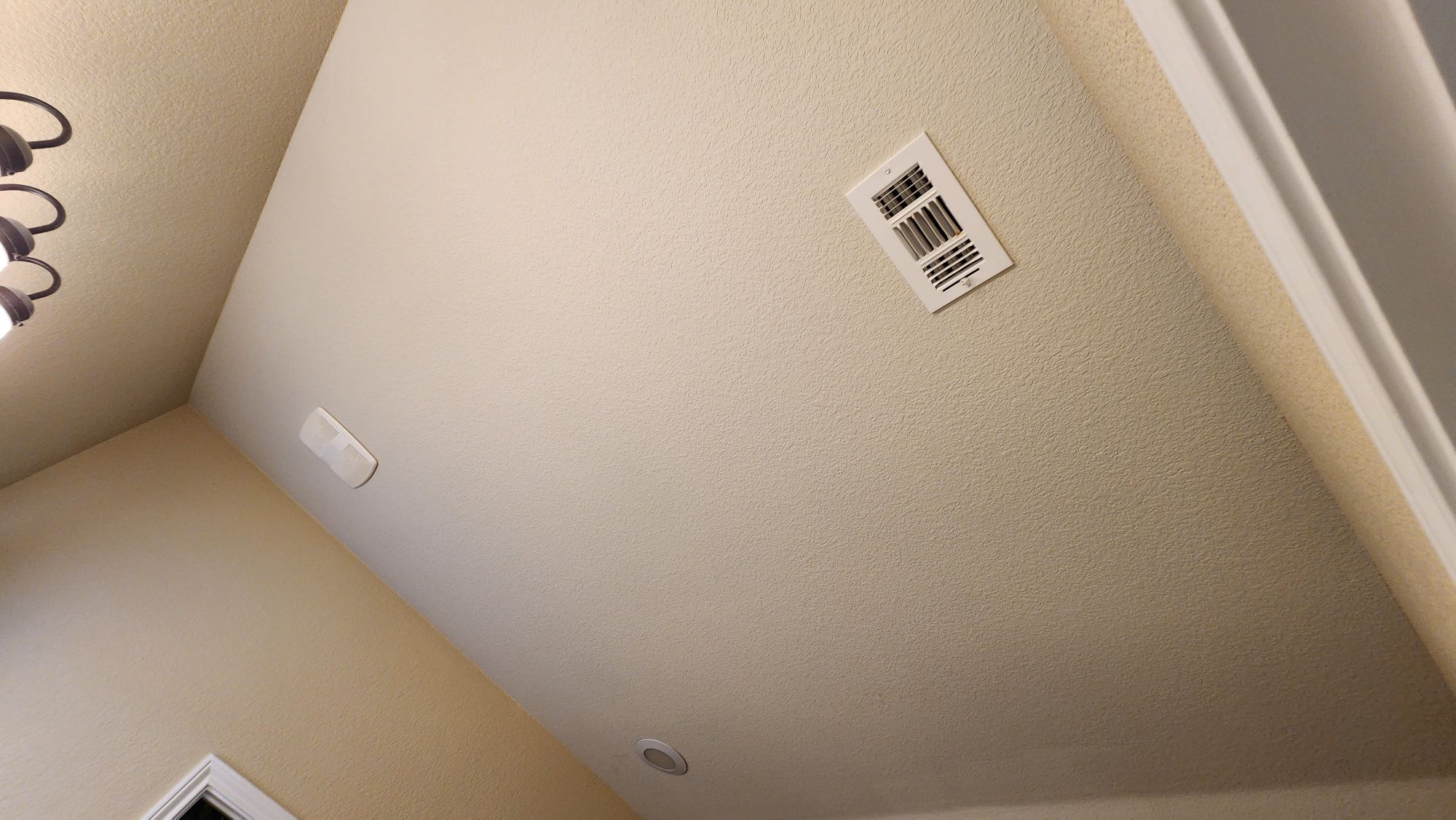
Ceiling of the walk in closet
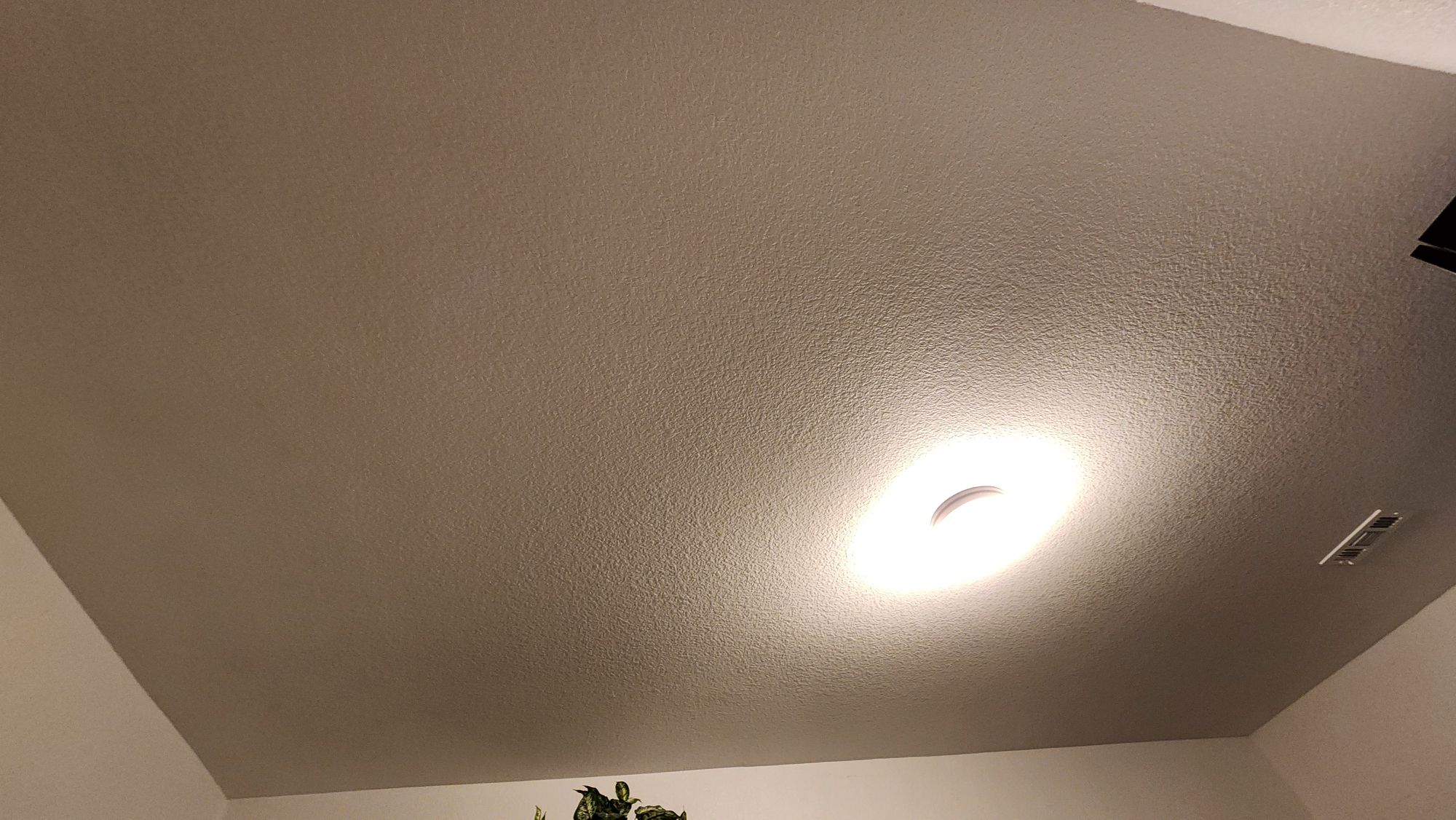
Ceiling of the walk in closet that includes the additional space
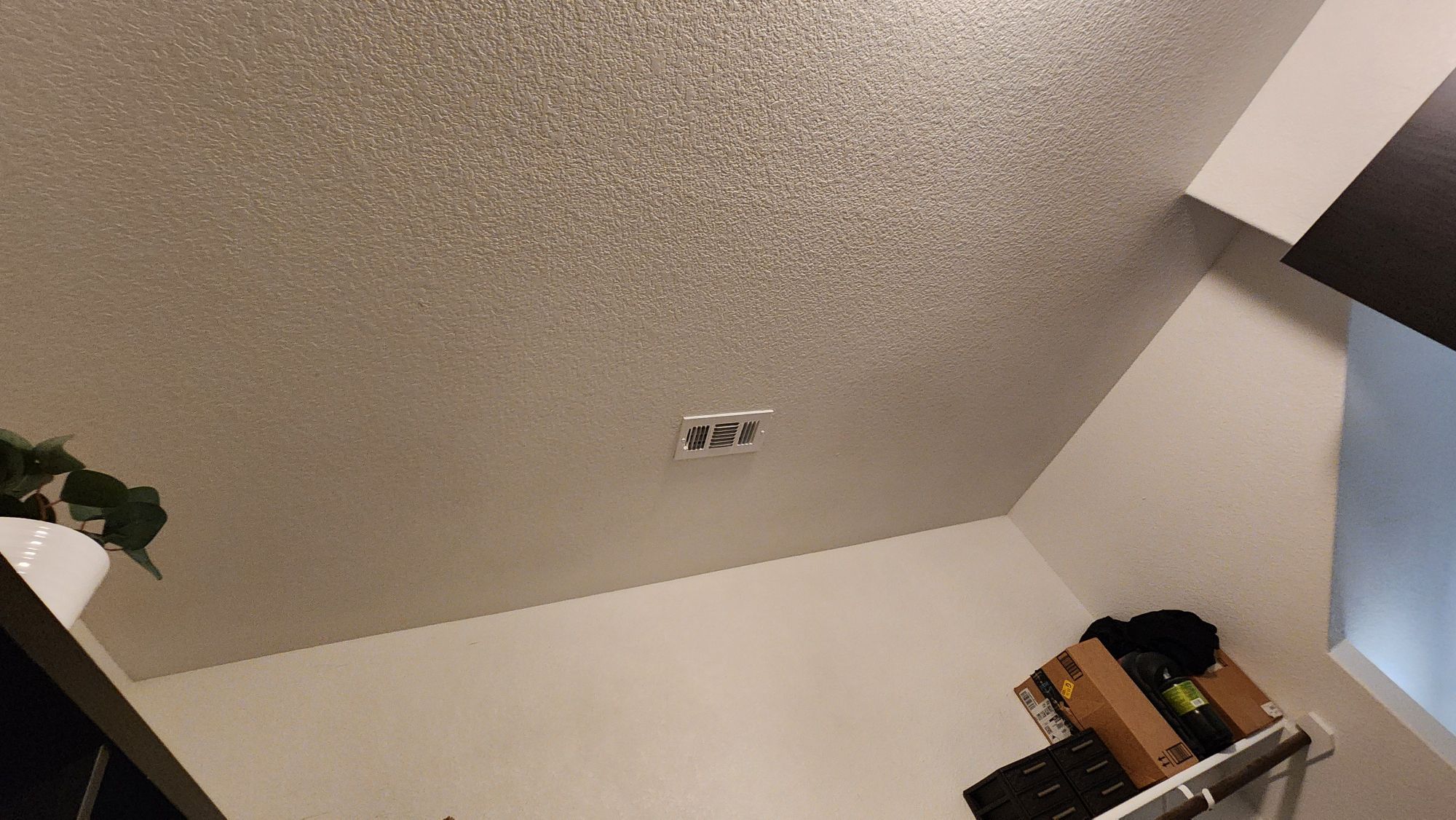
Here is an couple of examples of how they want the main bath to look
